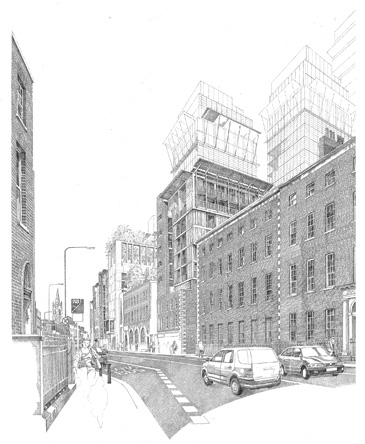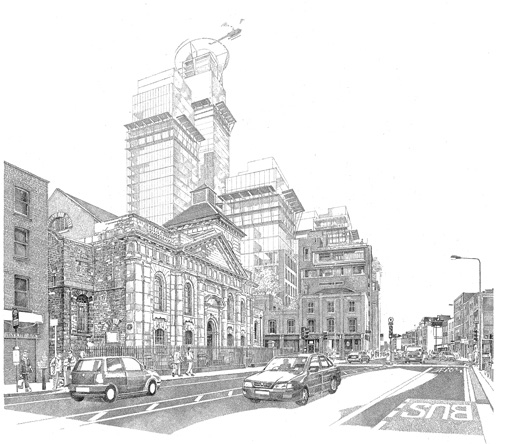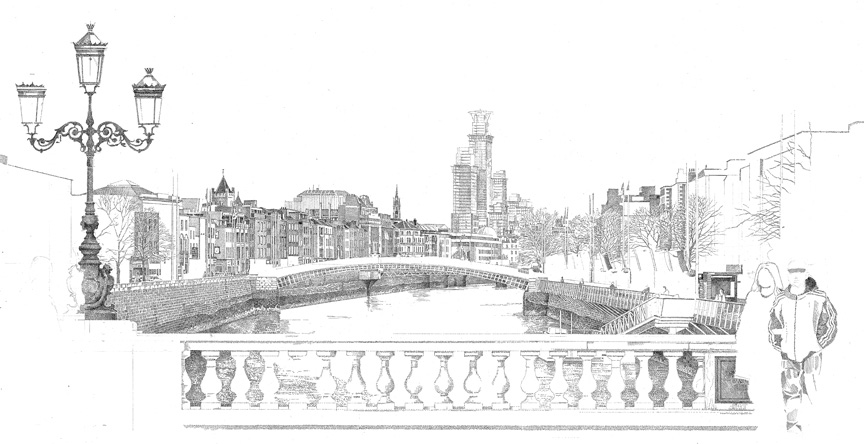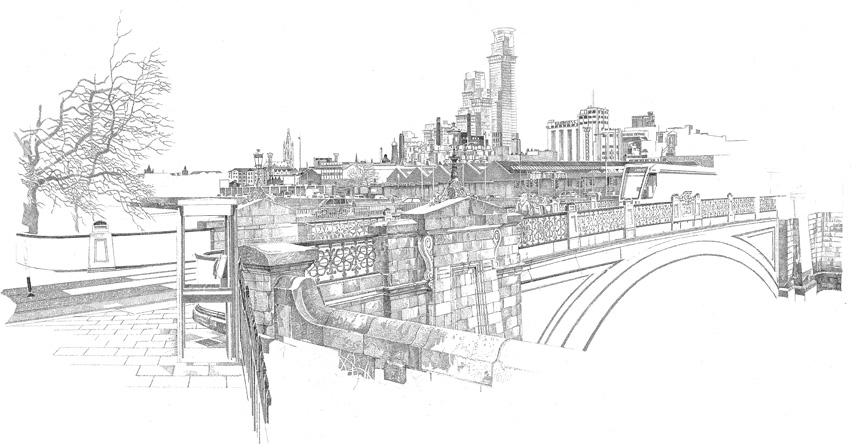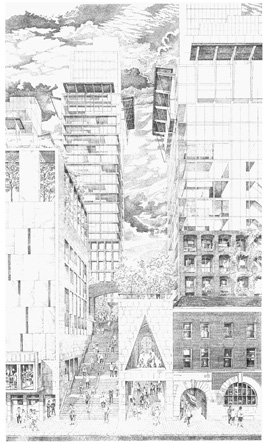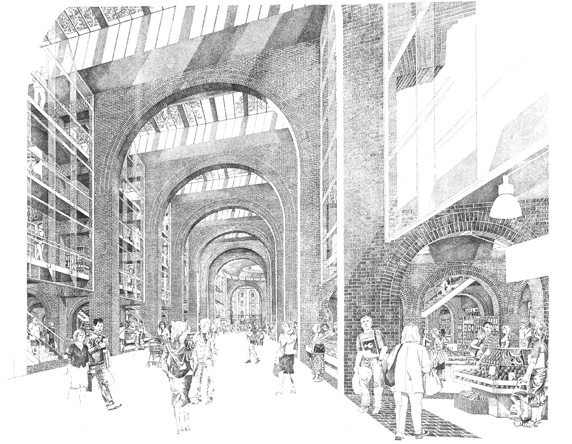The Digital Hub read more
A mixed-use development and re-generation of an entire city block in the Liberties, the Digital Hub is to become the international centre for digital media business in Ireland. The scale and nature of the proposal aims to provide a western counterpoint to the eastern expansion of the city, while taking inspiration from the former industrial centre of the city in the Guinness buildings and Rainsford Street in particular.
A total area of c. 60,000 sq m comprises office (47,000 sq m), retail, café, bar, restaurant, and residential use buildings along with extensive refurbishment and re generation of the existing protected structures on the c.1.1 hectare site. All accommodation below the podium level is naturally ventilated through roof lit atria and that above the podium through double skin timber and glass façades. Four storeys of basement include extensive building services plant provision and 500 bicycle and 200 vehicle spaces.
The urban gain strategy includes a new four storey ‘north-south’ enclosed street with a four storey high, day lit and naturally ventilated food market with associated courtyards and a new pedestrian stairway to a podium level public garden over, giving access to a number of office and residential blocks of varying height. A new ground floor public open space and amphitheatre is proposed at the southern end of the proposed street at Rainsford Street.
The first phase of the project, the redevelopment and extension of the former Guinness Vat House No. 7 on Crane Street into office, conference, retail and bar use has recently been granted full planning permission.
