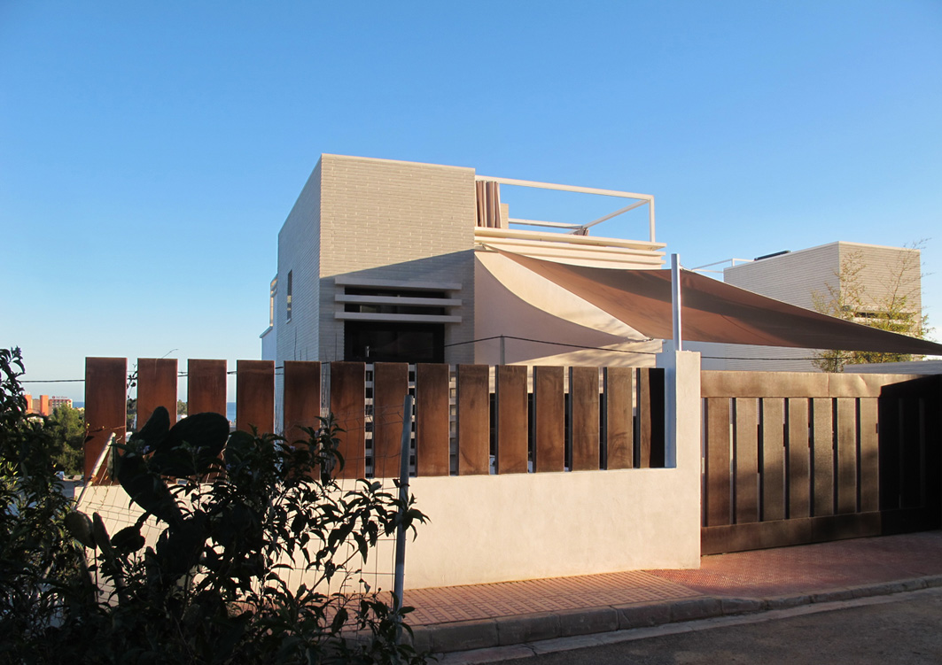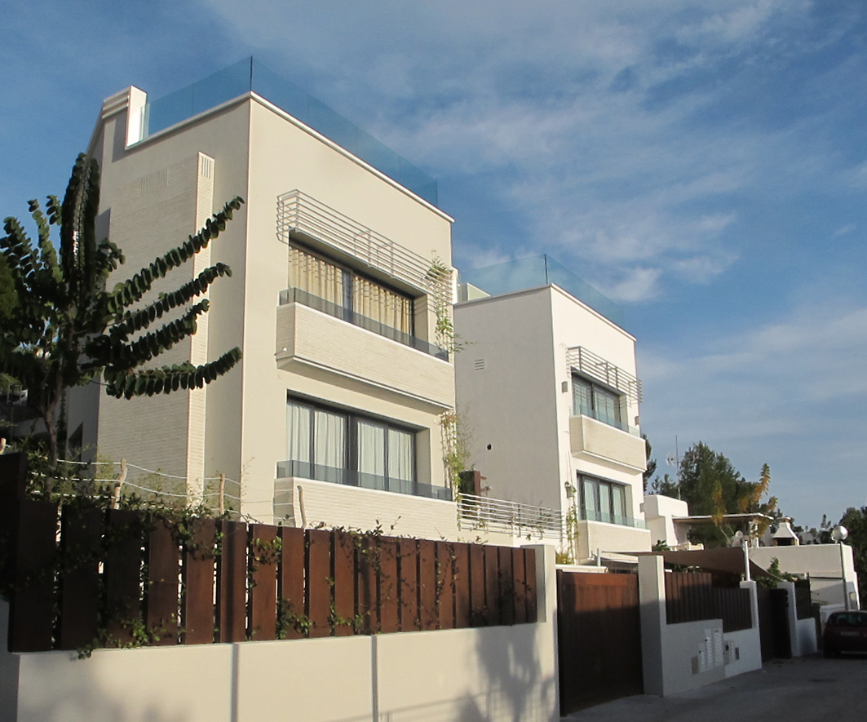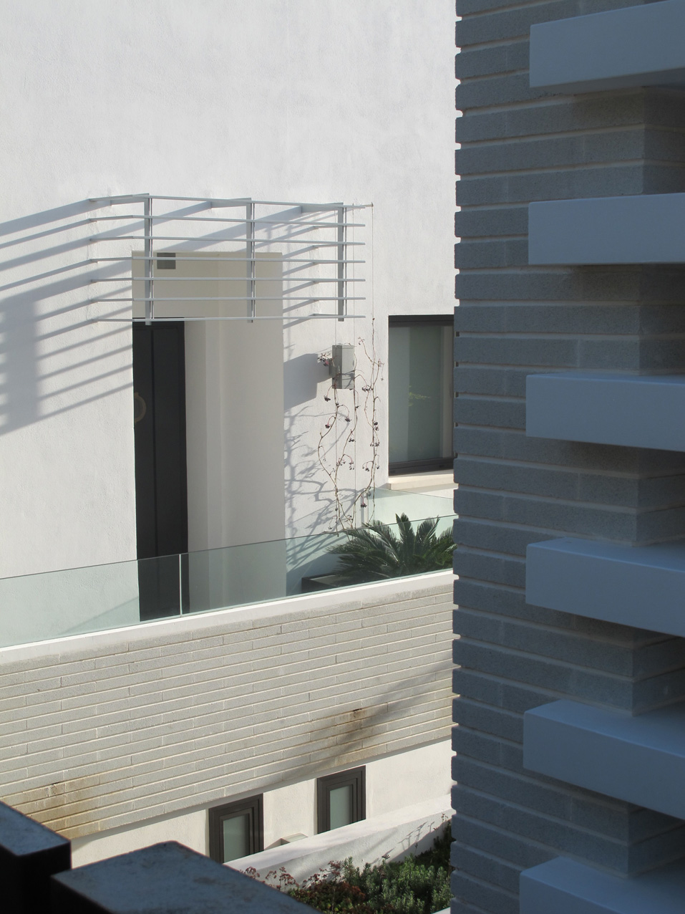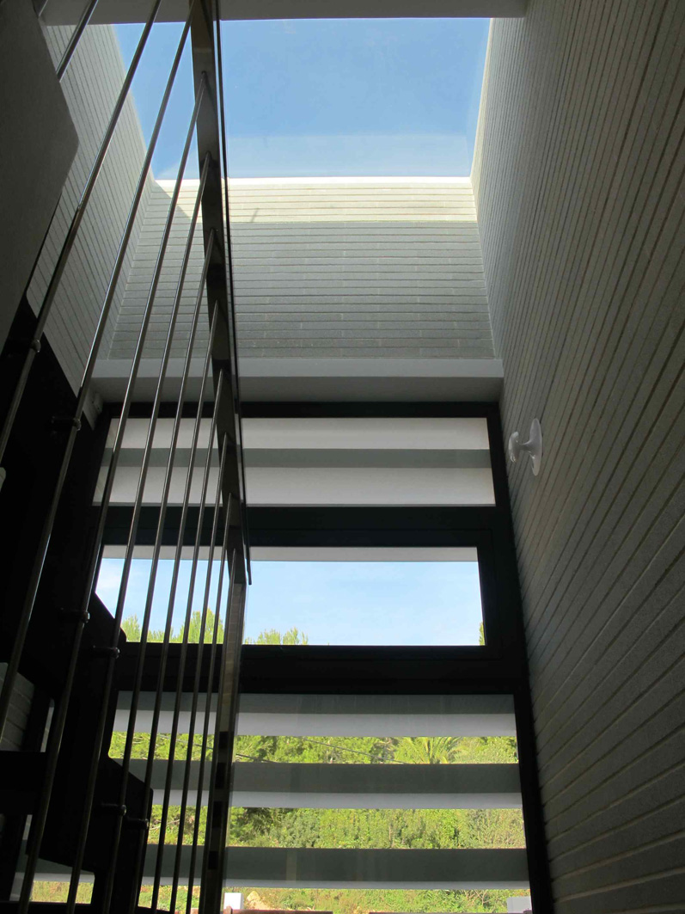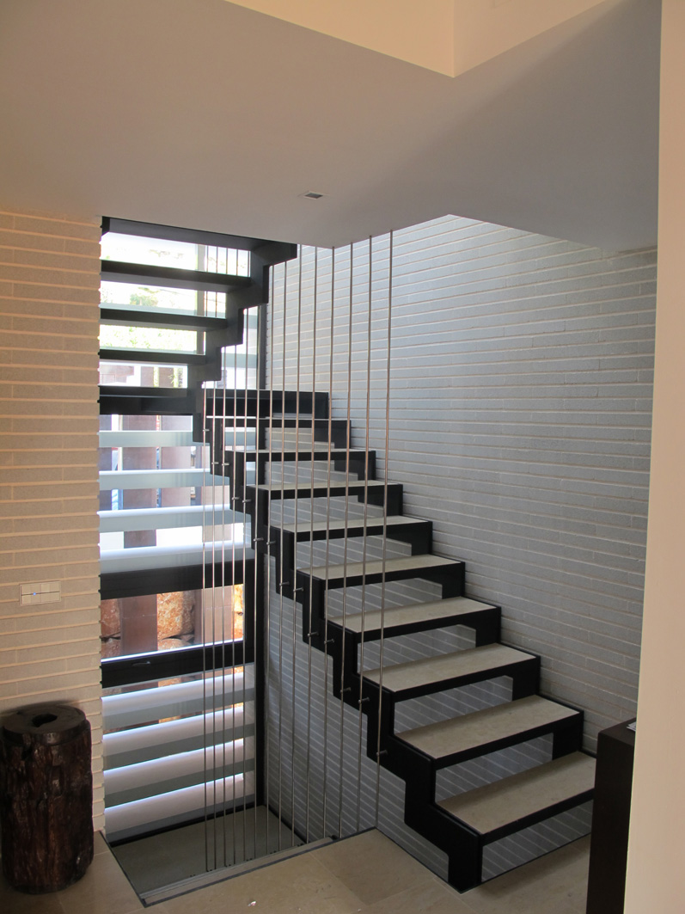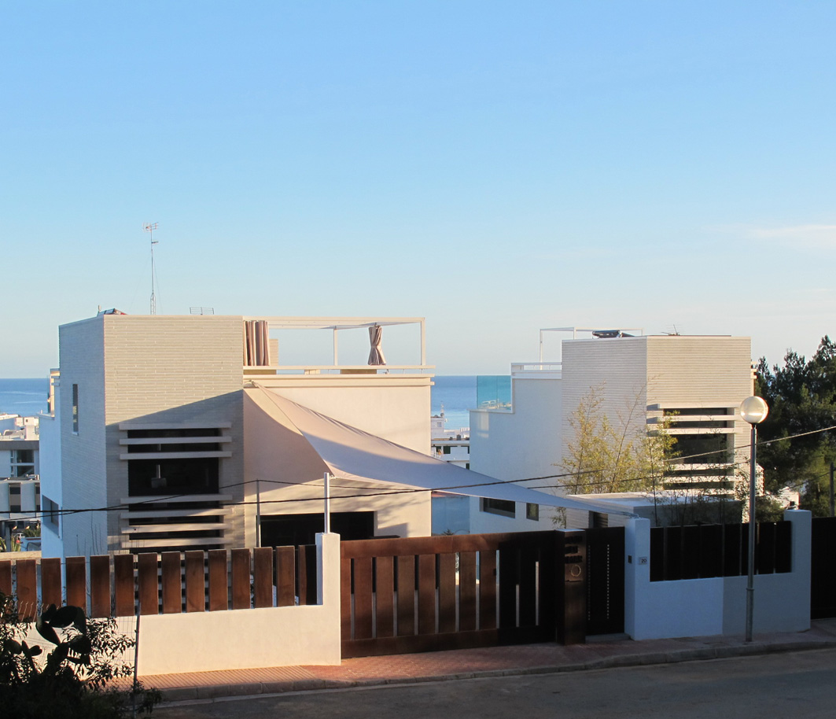Santa Eulalia, Ibiza read more
The two houses are located on a south facing slope in the town of Santa Eulalia del Río (Ibiza), facing the old town and the sea. They are both organized on three levels with separate access through the upper street and one from down below at the Lower Floor level. This enables that each house can comprise a program for two separate dwellings within them, where the Lower Level accommodates one bedroom and a separate living/ kitchen/ dining/ bathroom. The other two floors accommodate a house with three bedrooms and a swimming pool at the roof.
A steel staircase and a lift connect all these levels. The strength of this element is expressed by the selection of its cladding with concrete bricks. A set of prefabricated white concrete trays also provide privacy to it and add horizontality to the north facade.
The corten steel that appear in the boundaries, entrance gates , the colour of the external glazing units contrast with the white render walls and the exuberance of the landscaped terraces that embrace both houses. A set of white painted pergolas invite some of the climbers to soften the facades and provide some shading.
