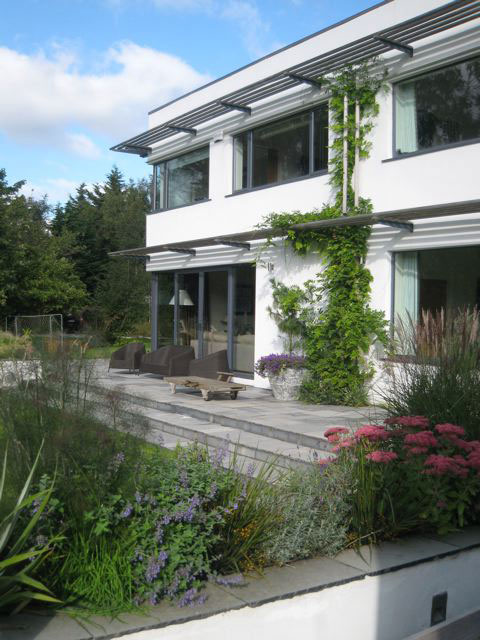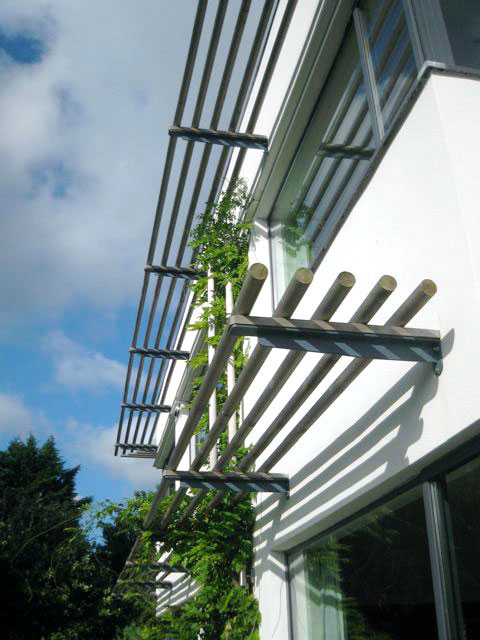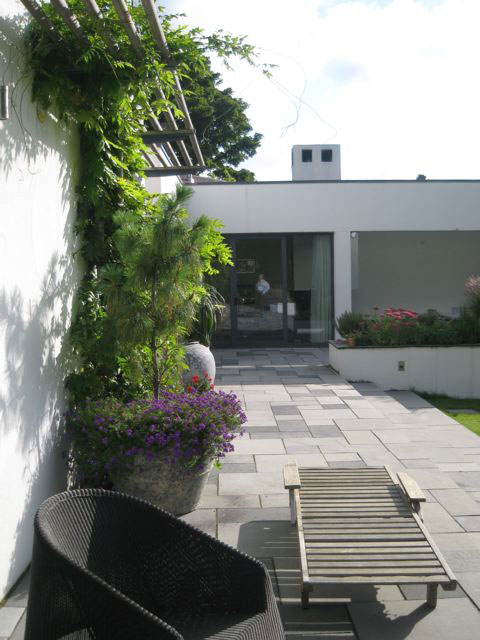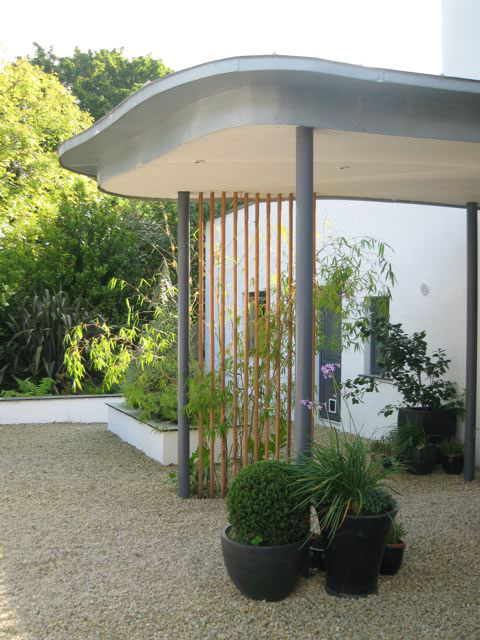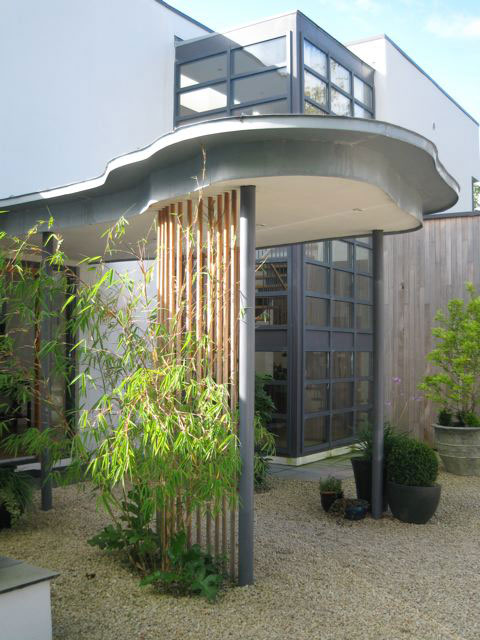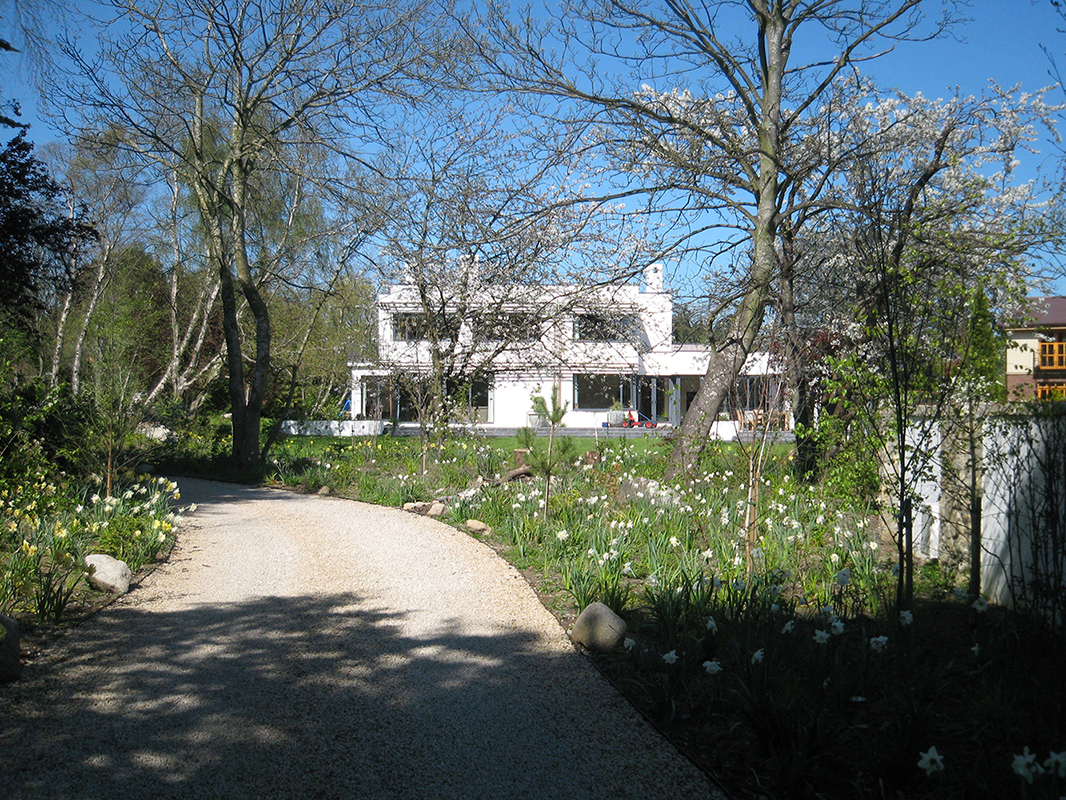Re-modelling of existing house, Co. Dublin read more
The site is located in Foxrock Village, Co. Dublin, bounded to the rear by Foxrock golf course. The house, (originally flat roof), was extended by the previous owner with a crude steel framed pitched roof. The brief was to design a contemporary family house, which took full advantage of the South facing garden but maintained the geometry of the house on the site.
The proposals included the removal of the modern pitched roof and the creation of two single storey wings with ‘green’ sedum roof creating playrooms, kitchen and family area opening out to a covered external loggia with an open fireplace taking advantage of the South West garden. The entrance and staircase accessed from the rear courtyard into a double height galleried staircase accessing the four bedrooms.
A two-storey studio garage on the North side of the courtyard affords views across the golf course to the East.
