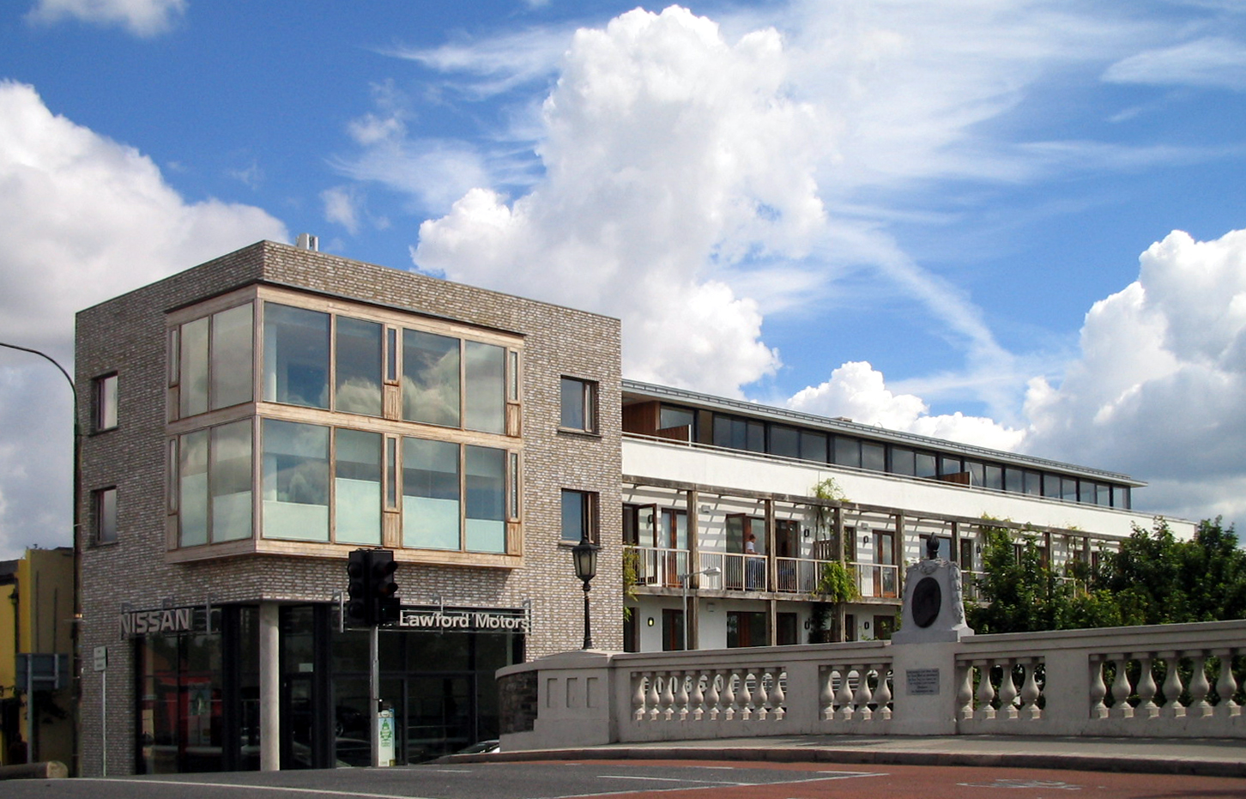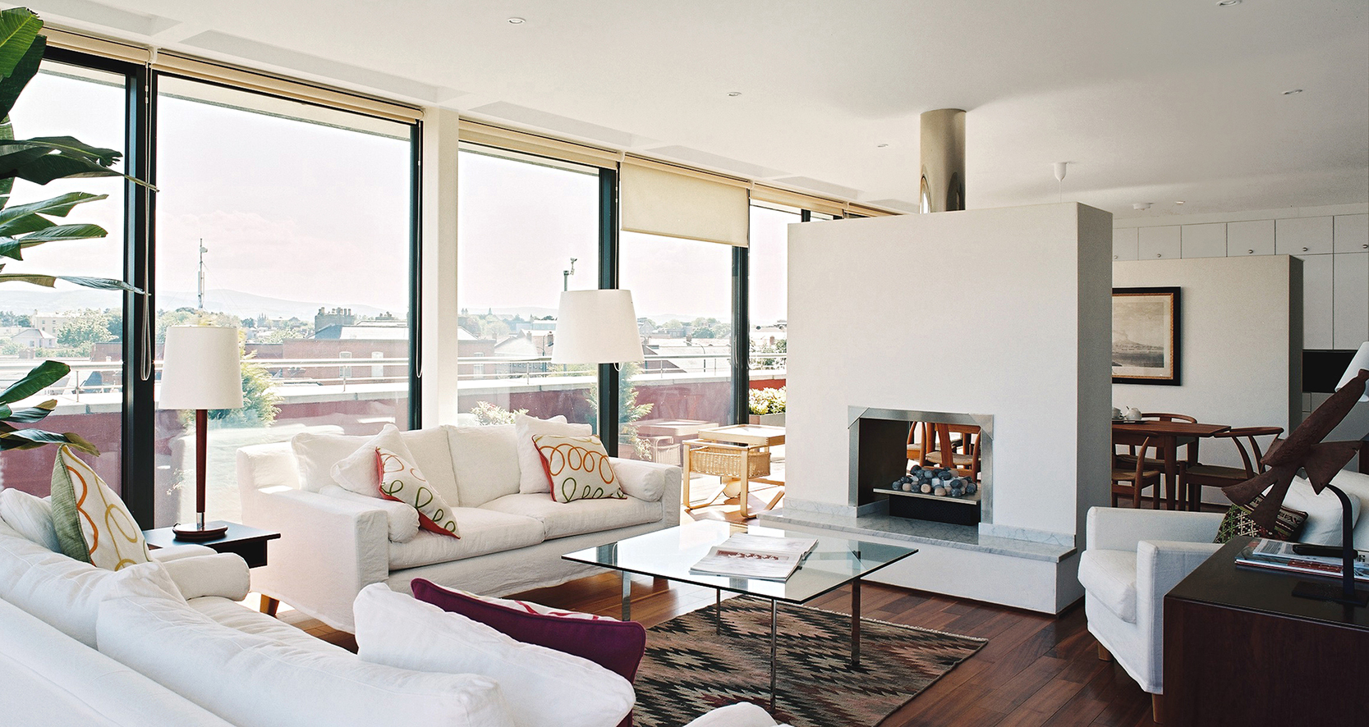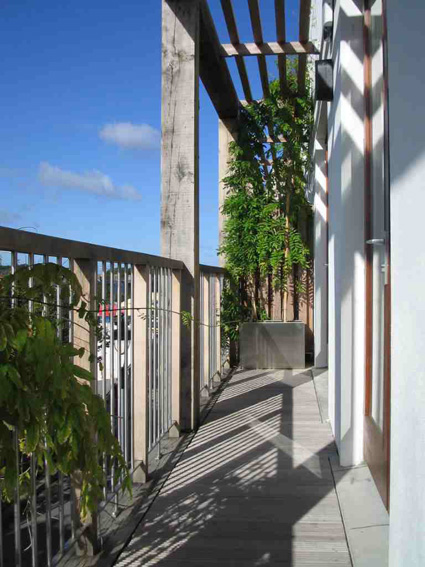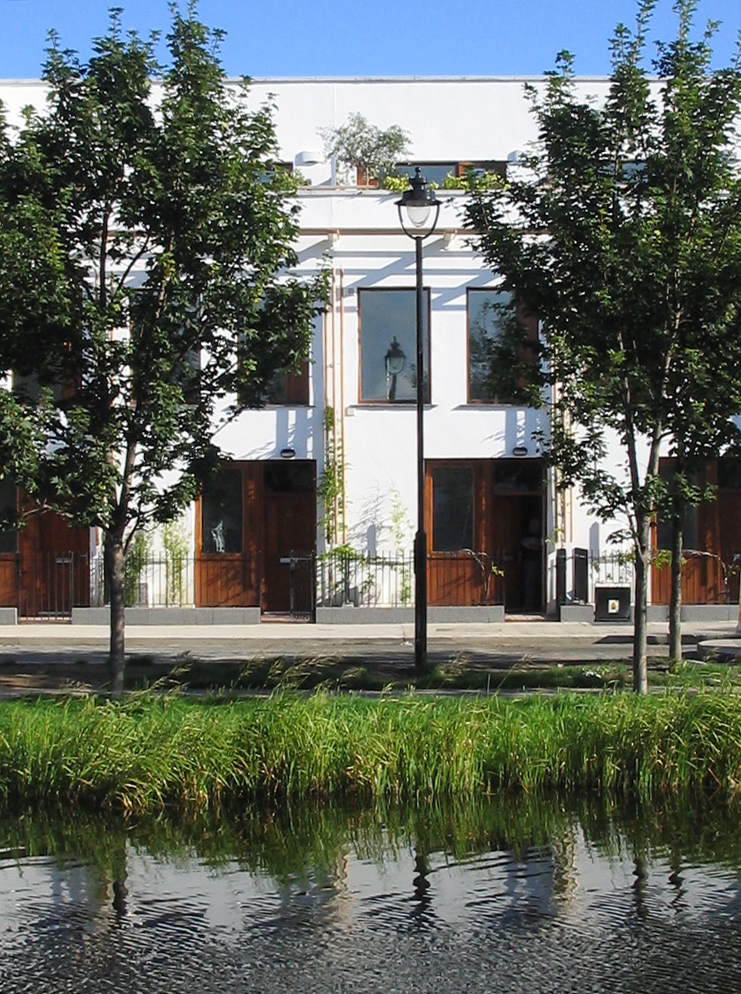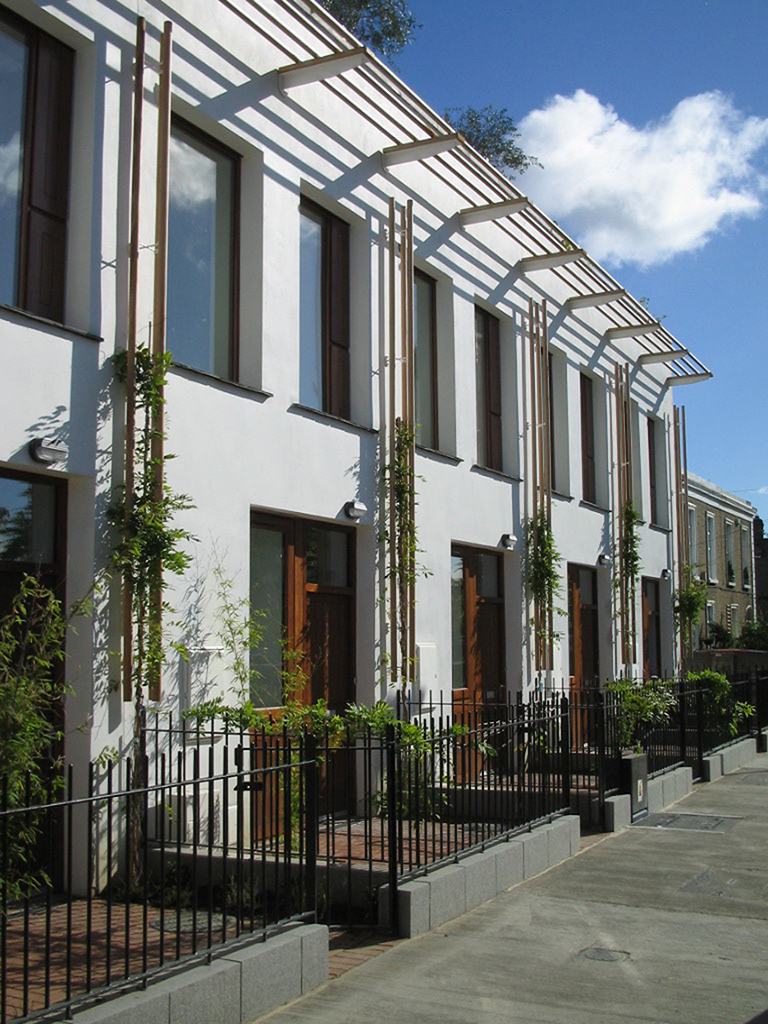Portobello Warf read more
Situated on the banks of the Grand Canal, this mixed development comprises a car showroom, 17 apartments and 7 townhouses. Residential accommodation is oriented to the south to maximise the use of natural light and permit views over the canal.
The external facades are distinguished by the use of a restricted palette of warm, textured, complimenting materials, each sympathetic to the surrounding environment. The extensive expression of timber, stone and brick is an essay in the re-interpretation of the traditional canal side vernacular. A lattice of timber and steel balconies is used to train climbing plants, screening this elevation to the canal.
These balconies, with trellises, handrails and privacy screens of iroko timber, thrive as a vertical garden covered with mature creeping wisteria.
All external windows, panelling and doors are made of untreated iroko timber. A prominent box window, over two storeys, of solid iroko and prepatinated copper overlooks the Grand Canal bridge, emphasising this prominent corner site. This commanding 6 meter high corner window protrudes from the light coloured brickwork façade that carries the elevated Windsor Terrace façade around the corner to Clanbrassil Street. This richly textured brickwork ties the building to the traditional canal side residences.
6 No. three-storey houses with 1 two-storey house continue the terrace of Windsor Terrace. Fronted with railings on a granite base, both front and rear garden are finished with herringbone red brick paving. A timber trellis of cedar poles allows creeping wisteria to grow both vertically and horizontally, forming a leafy surround to the front façade.
Plan Expo Opus Building Award Special Mention Housing 2004
