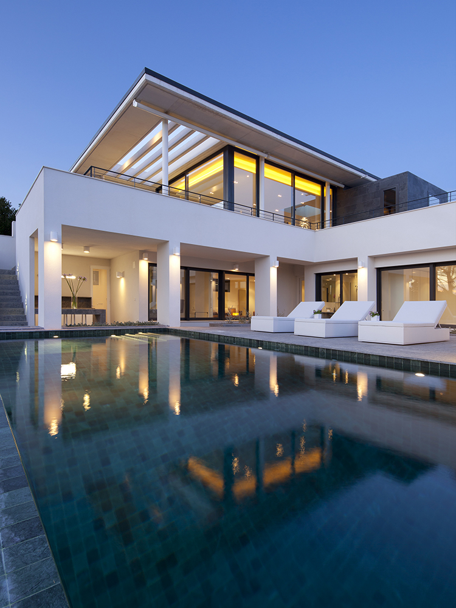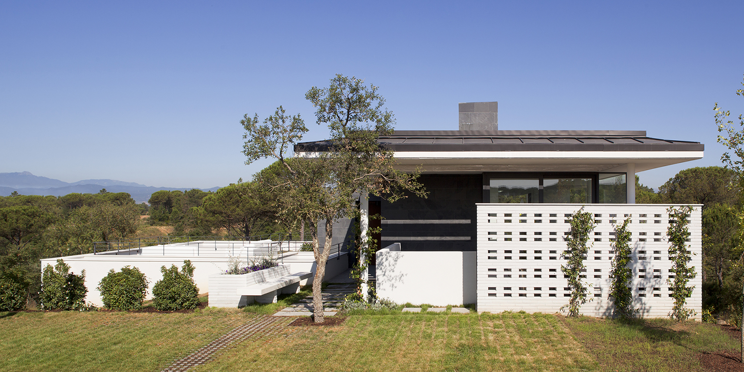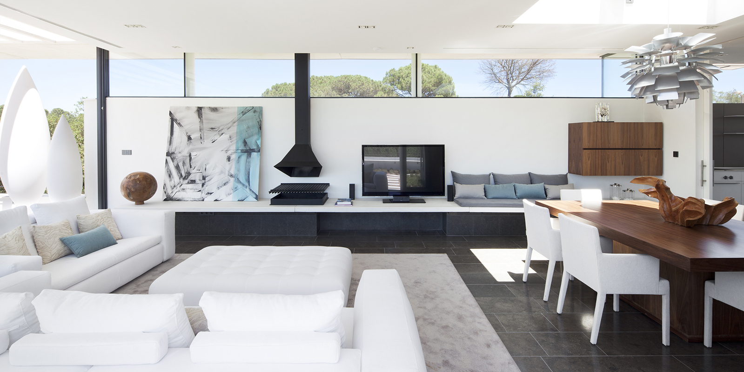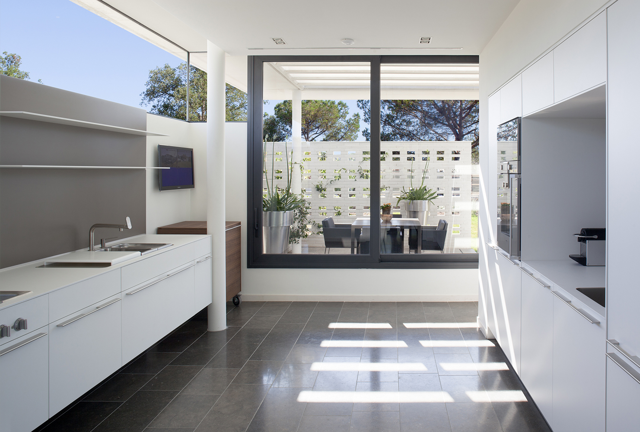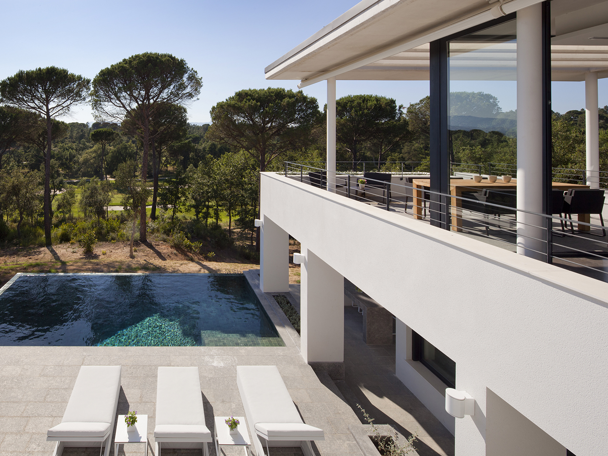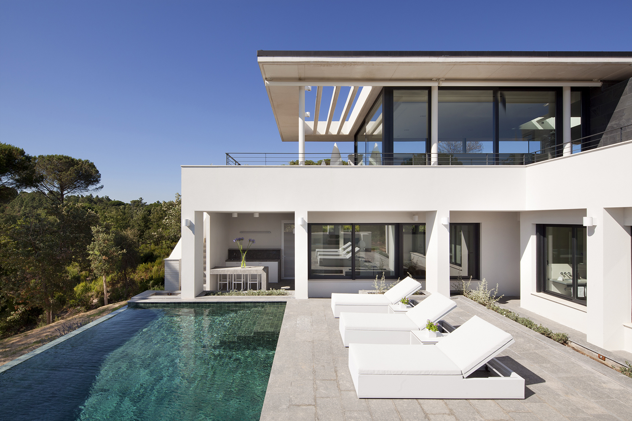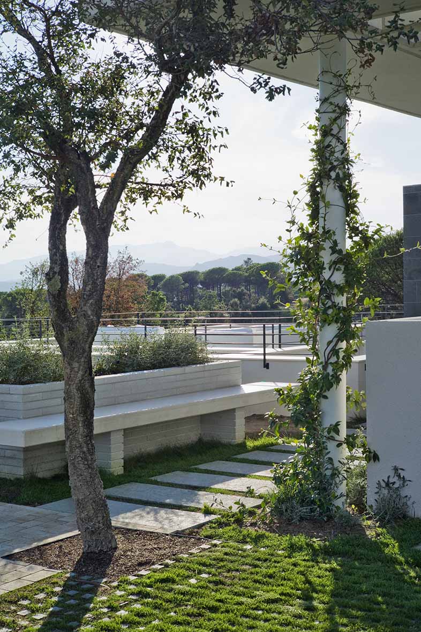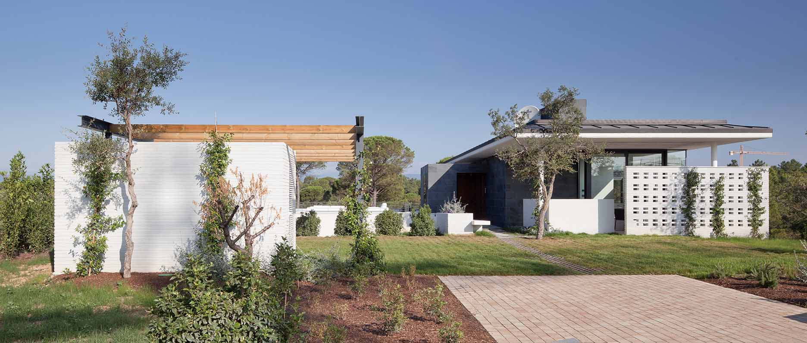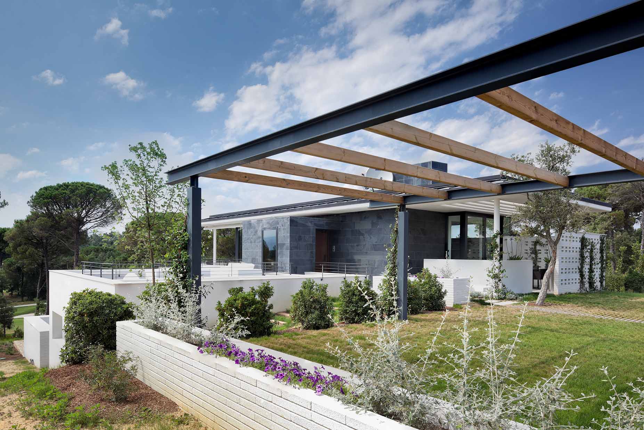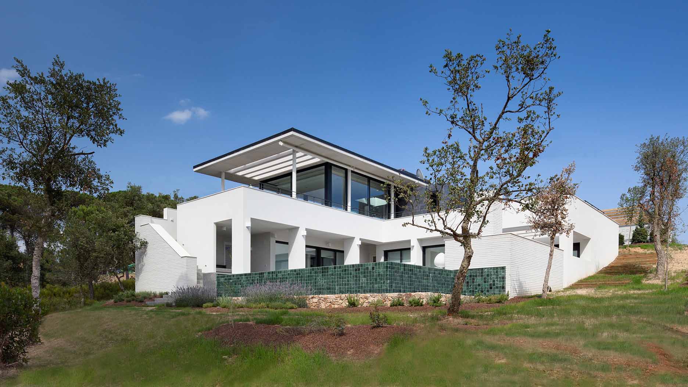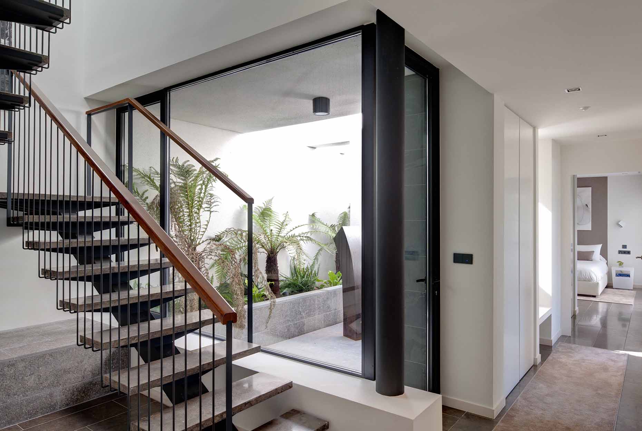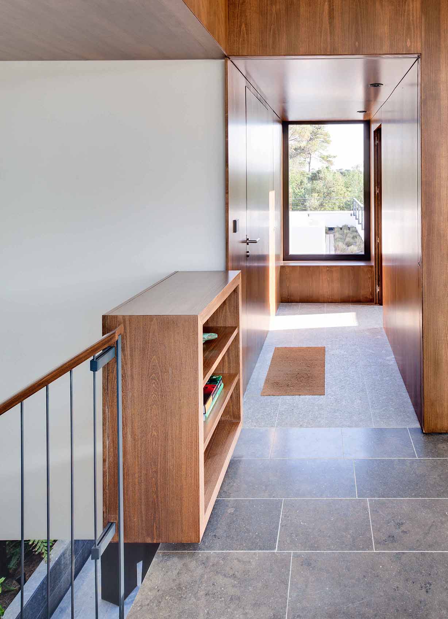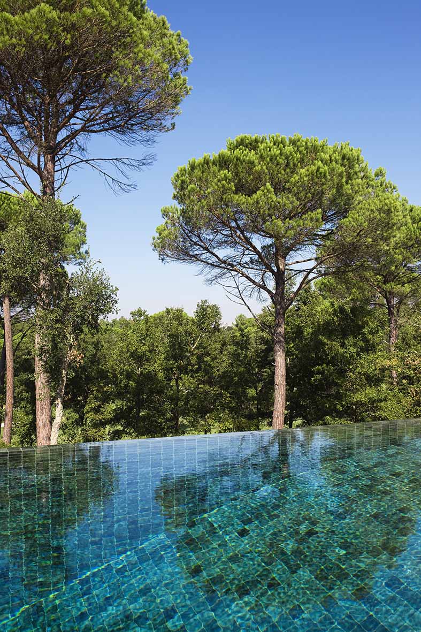PGA Catalunya - 2011 read more
The house is located at the golf resort of PGAC (north east of Spain) and was completed in June 2011.
The house was designed to take advantage of the views, aspect and existing topography and vegetation. The two-storey dwelling is organised in a L-Shaped layout with a clear difference between the upper element and the base below. The feeling of light and space is maximised. A floating roof expresses the openness of the living spaces on the access level. Generous terraces extend the internal spaces and enhance the outdoor living.
The three bedrooms are arranged at the lower level within a base that takes the form in the shape of a colonnade, which provides depth and privacy. In between these ‘two worlds’ the swimming pool area with an outdoor living area and kitchenette links them and sets up a platform that faces the landscape.
