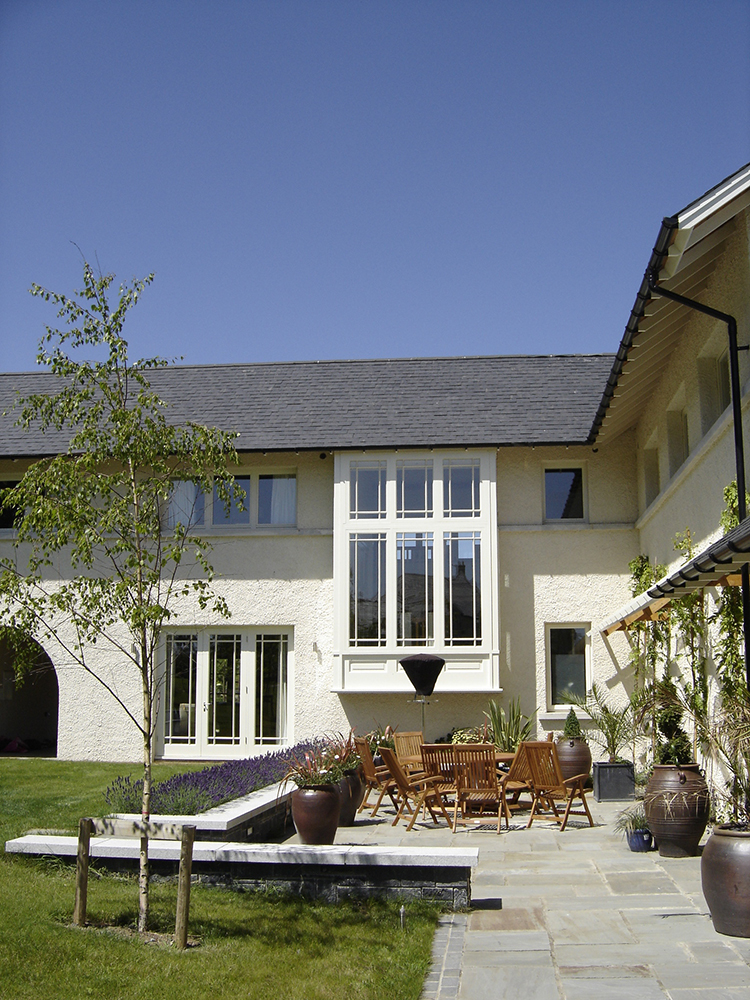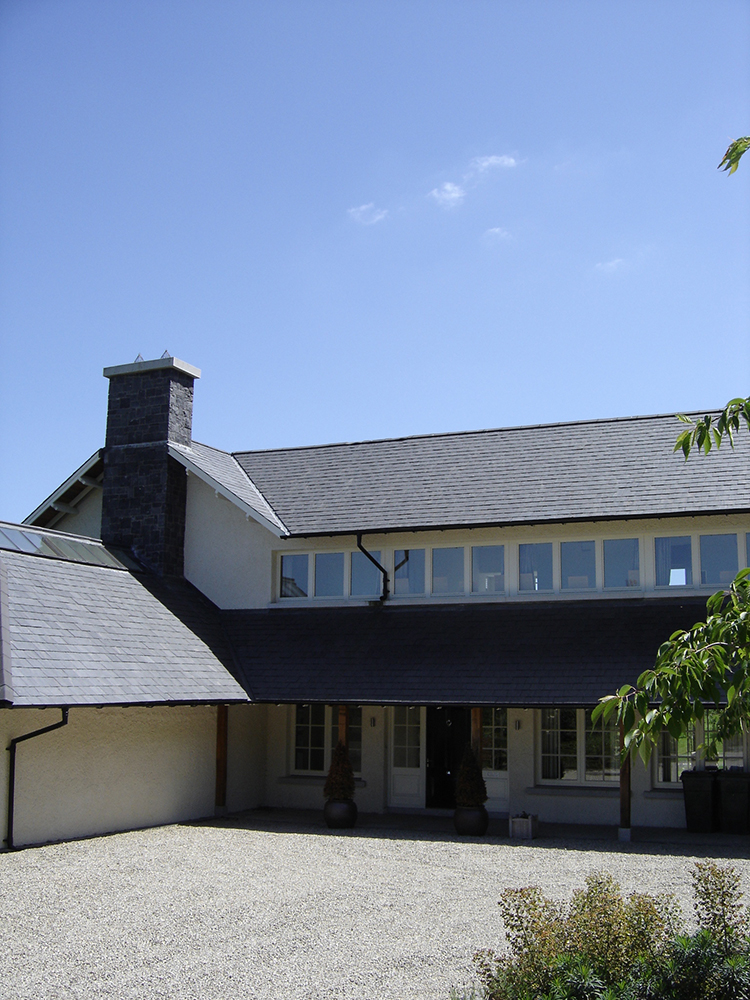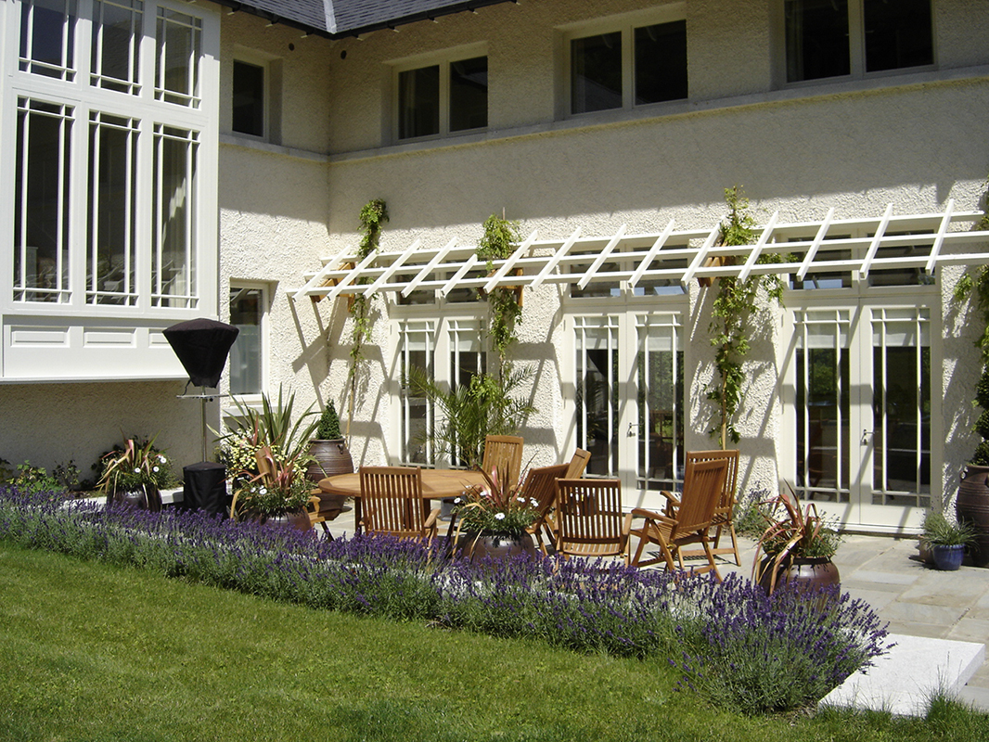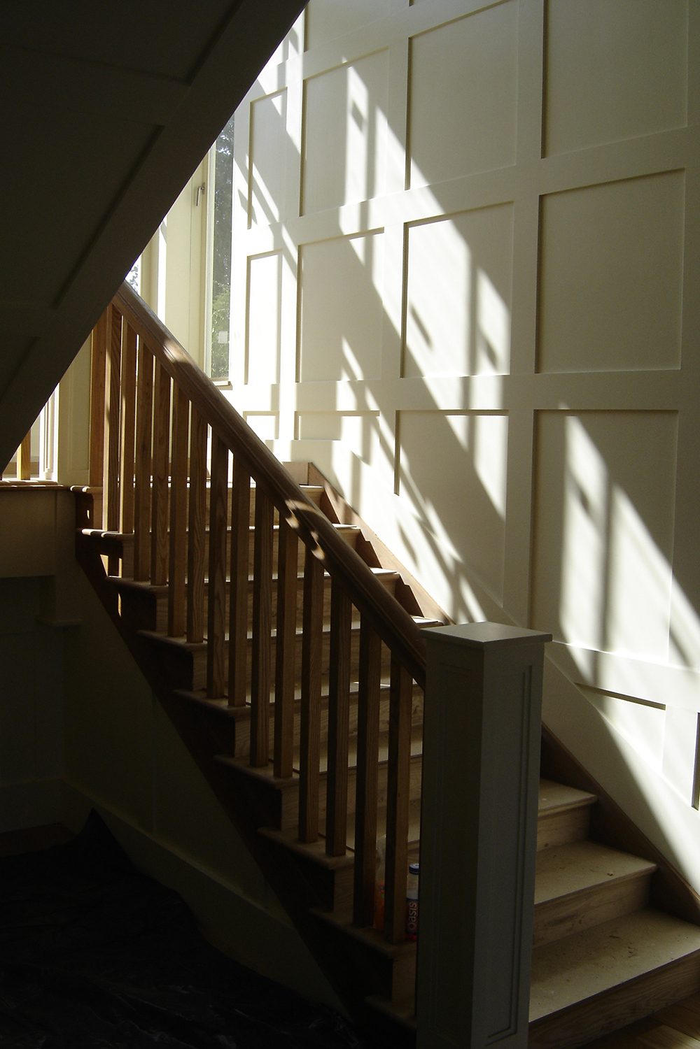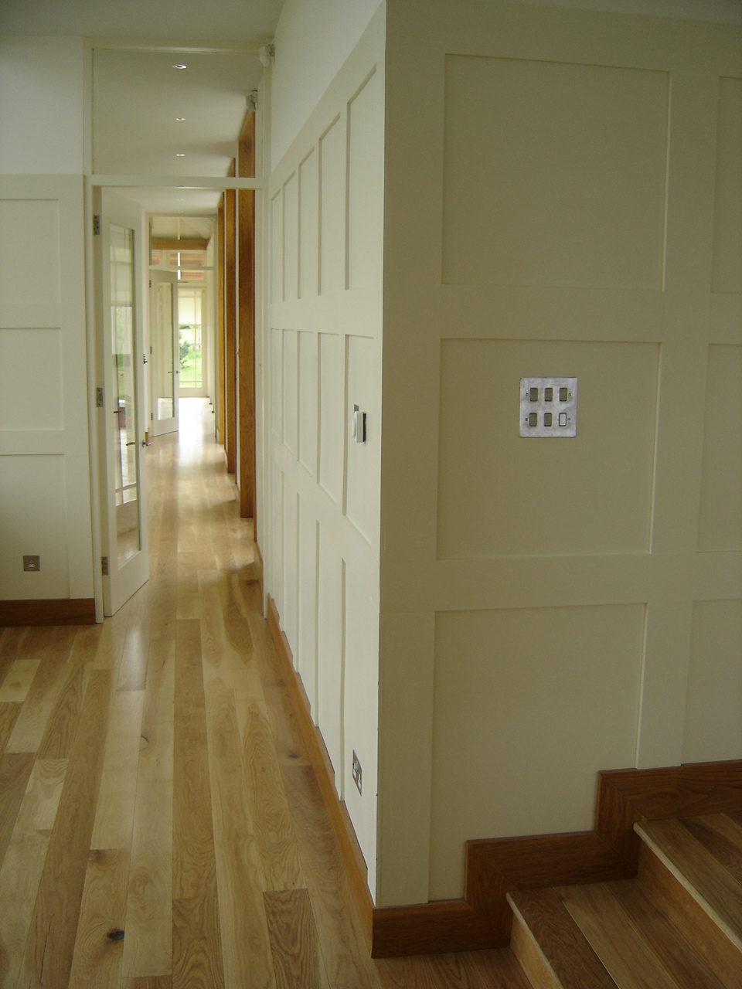Mount Juliet, Kilkenny read more
The site faces north west across the 6th fairway of Mount Juliet Golf Club in order to facilitate views of the course while maximising natural light a narrow “T” shape plan was used, the living room, dining room, kitchen and conservatory were arranged enfilade in alignment with the fairway. The bedrooms are accommodated in a wing perpendicular to the living spaces with all the bedrooms facing south east and crossing the living spaces at a double-height dining room. The “T” shape of the plan allowed for two separate courtyards; an entrance courtyard to the north west and a private courtyard to the south east.
Externally the house is rendered in cream colour render to match the rest of the houses within the estate this is punctuated with terraces of Kilkenny limestone and a Blue Bangor slate roof with exposed rafters and cedar clad eaves. Internally the walls are painted off white to contrast with the oak joinery and flooring while the bathrooms are finished in Travertine marble and Oak, panelling and tongue and groove boarding are used extensively.
