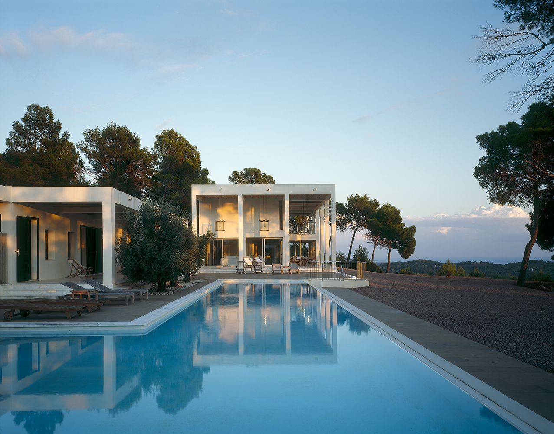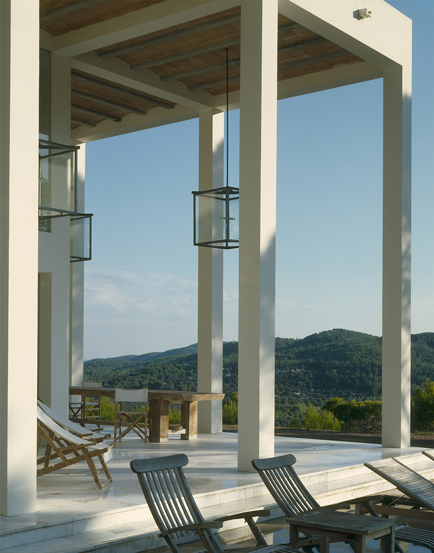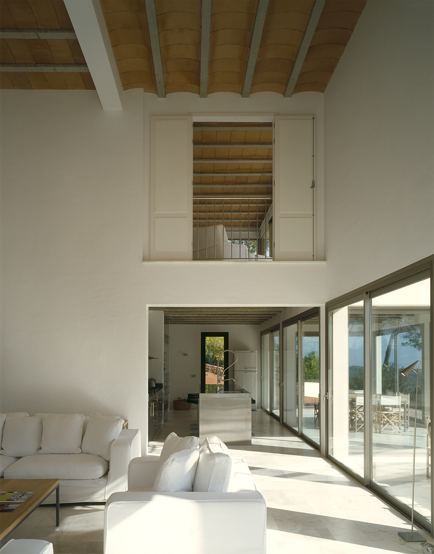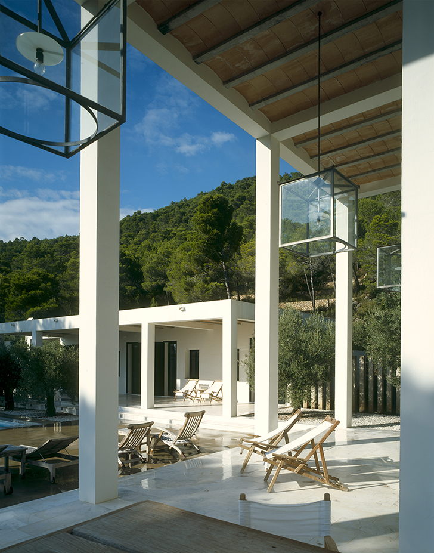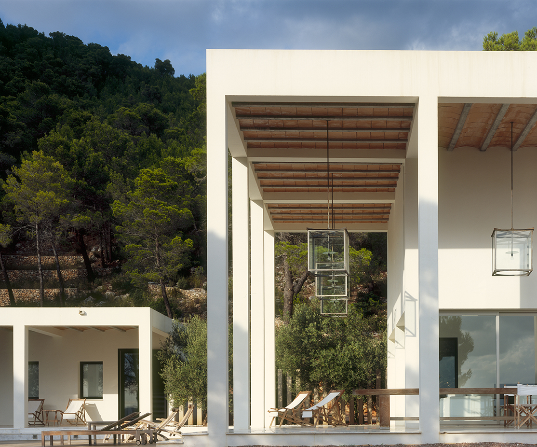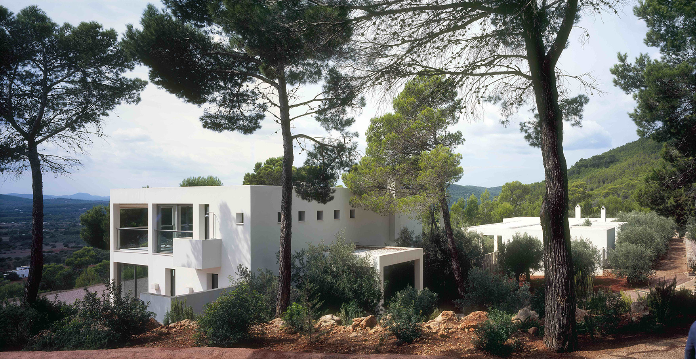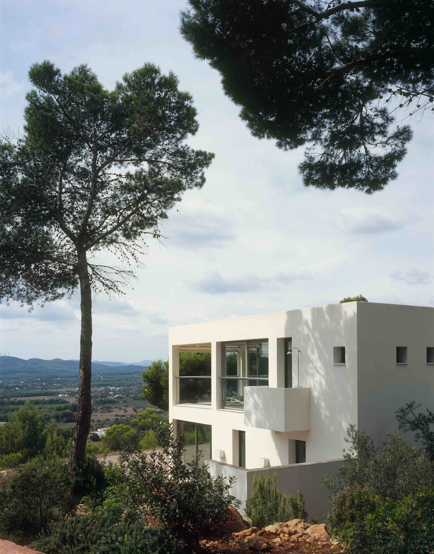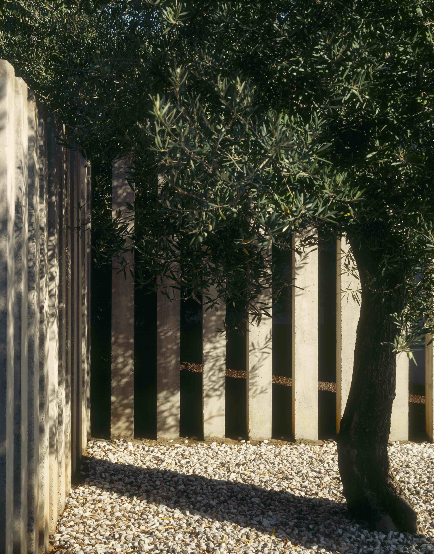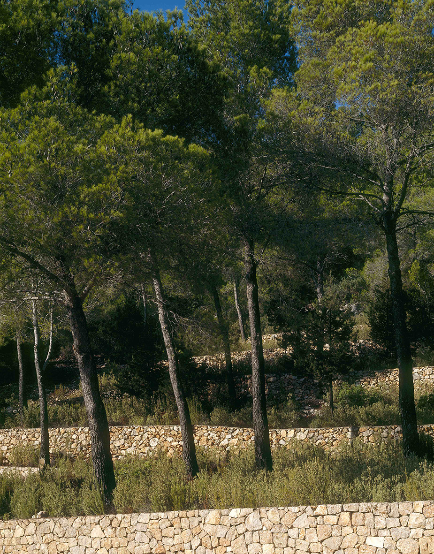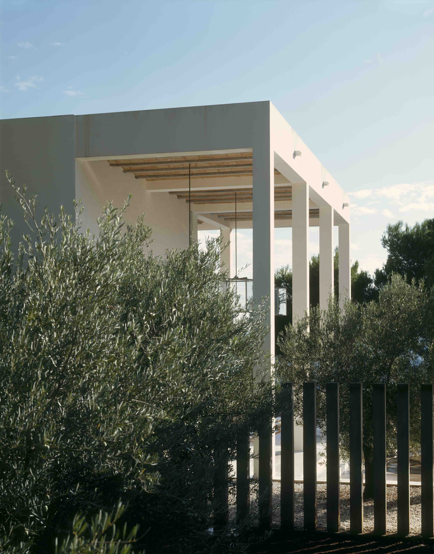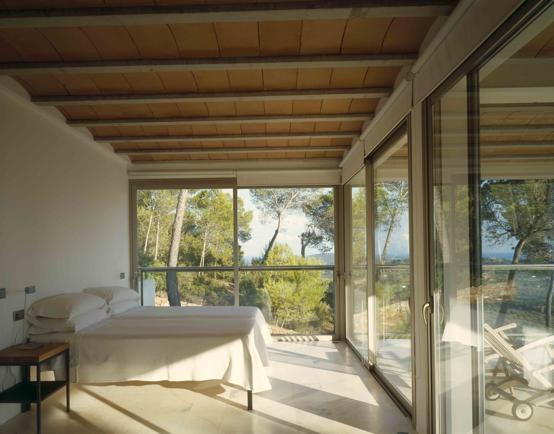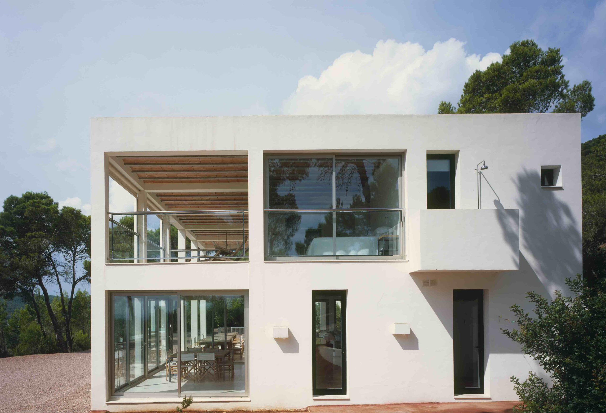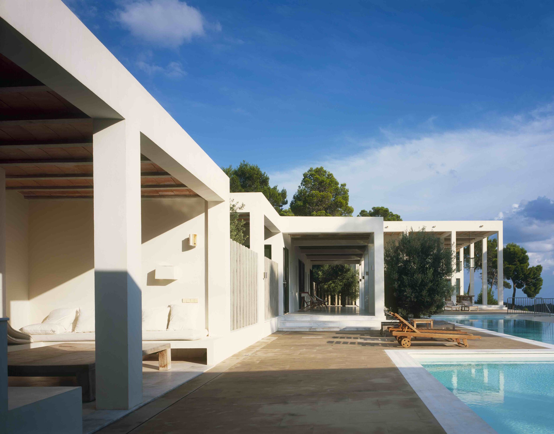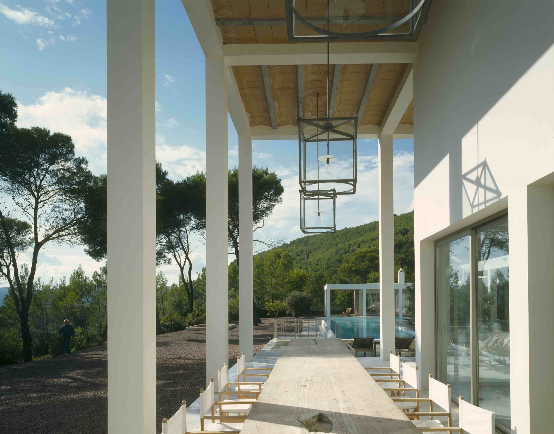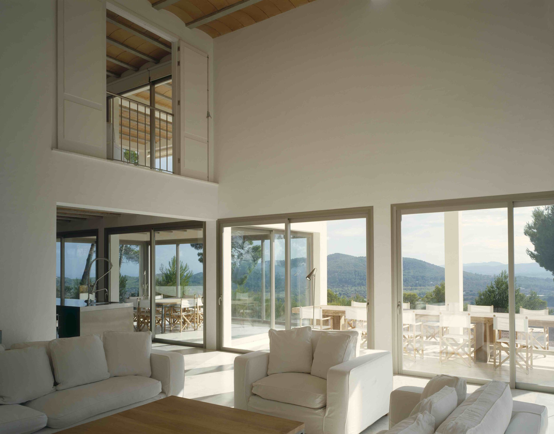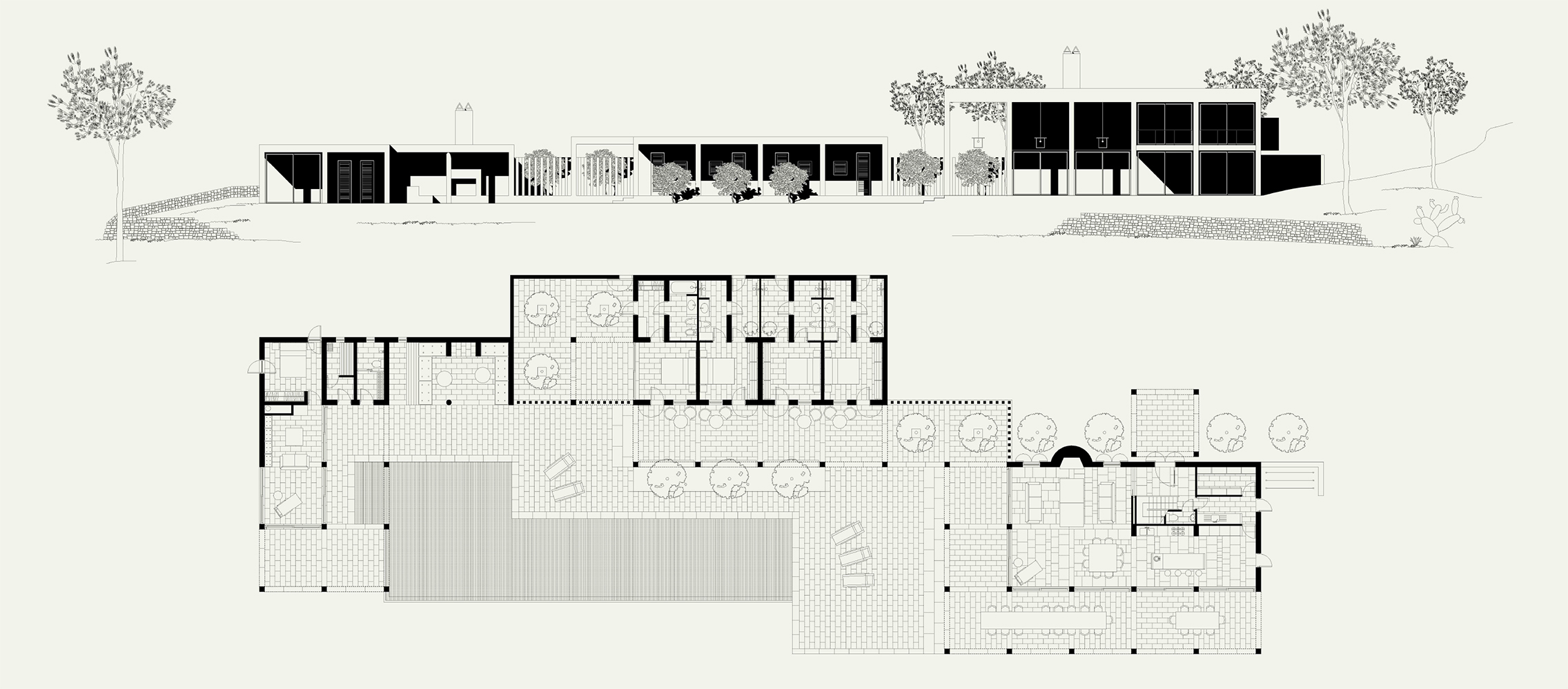Morna Valley, Ibiza read more
“Many would argue de Blacam and Meagher has proved itself best all round practice in Ireland over the past 30 years. Here it shows why it is the master, with expert linking of indoor and outdoor spaces.”
Mark Keenan, Sunday Times – 21 June 2009; Country House, Ibiza
The house is on the southern facing slope of the hills facing into the Morna Valley in the centre of the island. This is the principal house on an estate which has a second smaller house for guests. This site consisted of terraces (overgrown with pines) and one very large terrace on which the house was placed. Based on 3.6m cube in plan and section, The buildings read as a complex of small low buildings and courtyards with external gardens and shaded seating areas. The walls are stucco on ceramic blocks or aluminium framed glass. The floors are white marble and exterior terraces white limestone. The furniture, light fittings and landscaping were designed by the architects.
The low long building comprises of bedrooms which each contain a bathroom and private courtyard space with an indoor shower. The house is planned so that all rooms can have a cross draught if required, day and night, to obviate the need for air-conditioning. Rainwater on primary roofs and terraces is collected and stored in large cisterns under the pool terraces.
The entrance and rear gardens have been carefully terraced and landscaped using hand cut local stone for the retaining walls to the terraces which are planted with old olive trees and scented wild flowers. Olive trees are the only “new” plants introduced to the site.
RIAI Irish Architecture Awards 2009
Highly Commended, Best House
