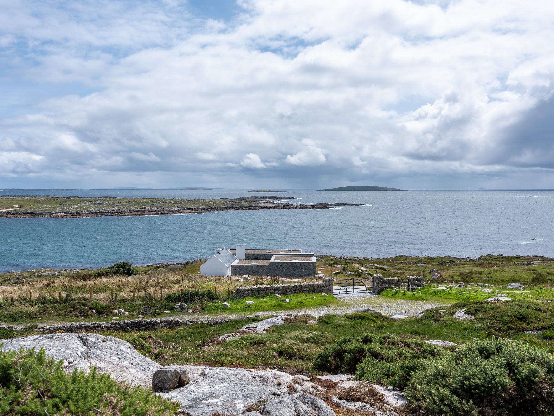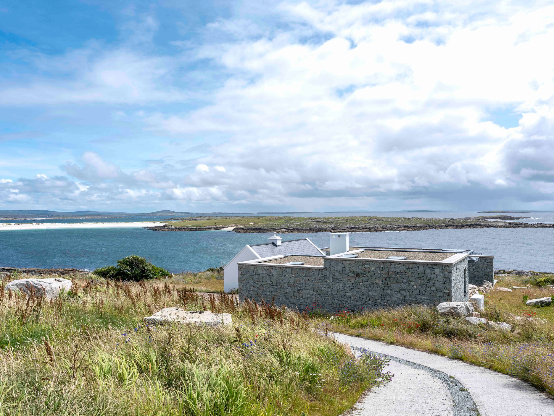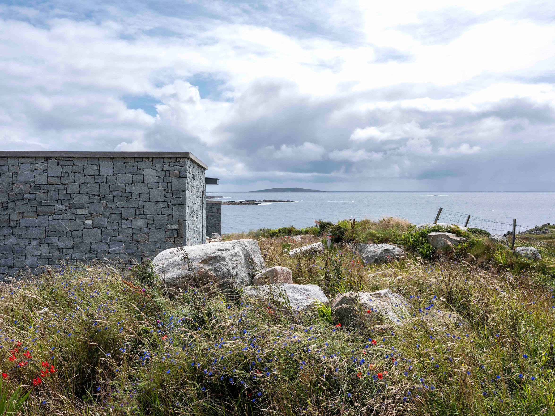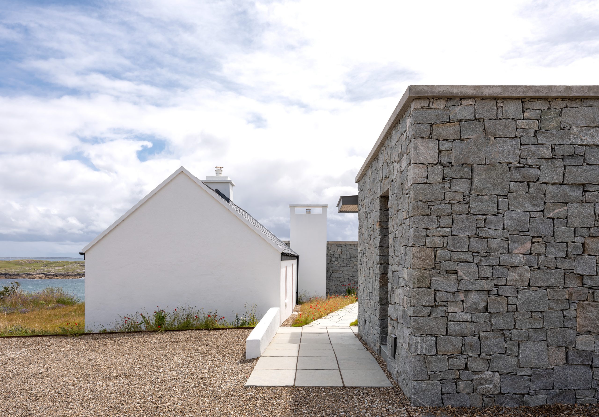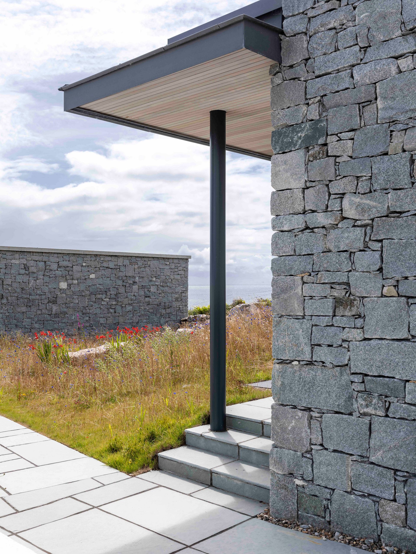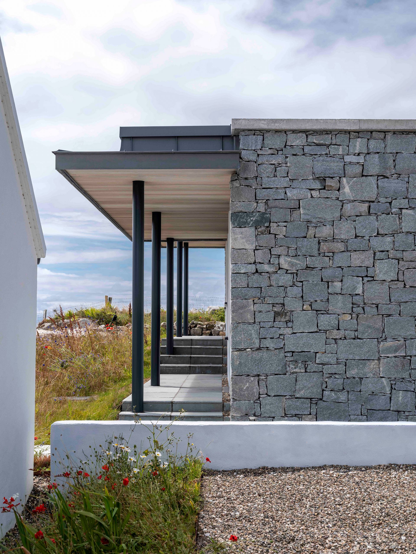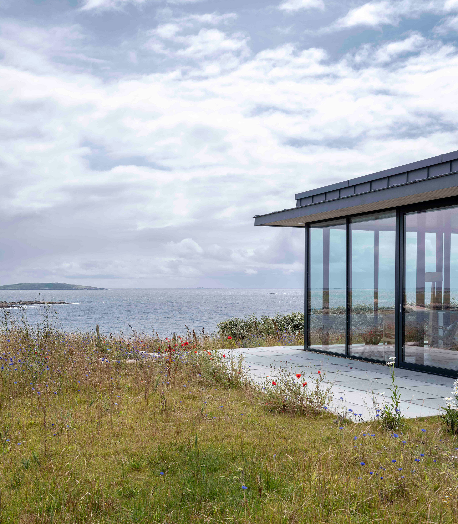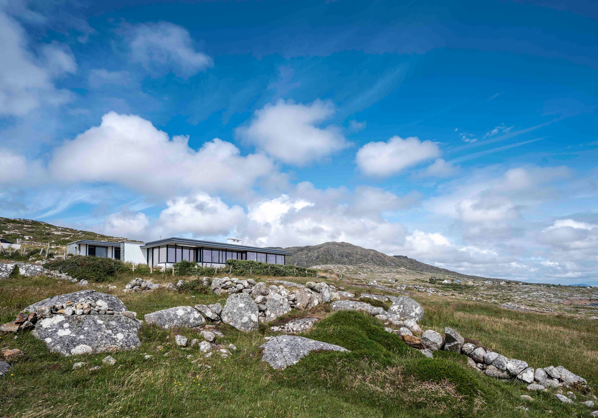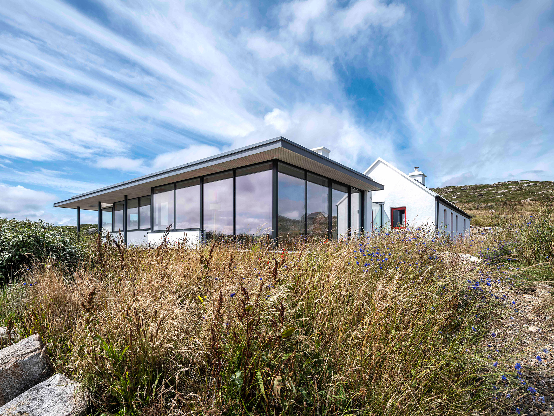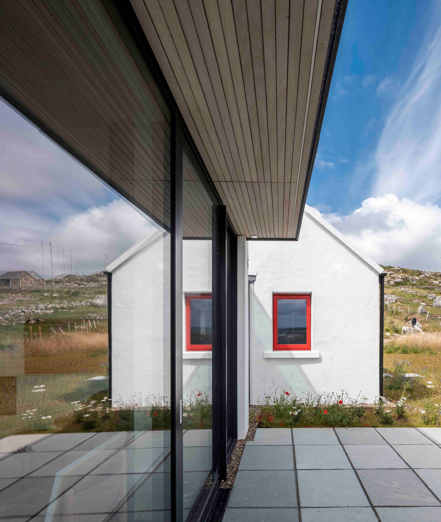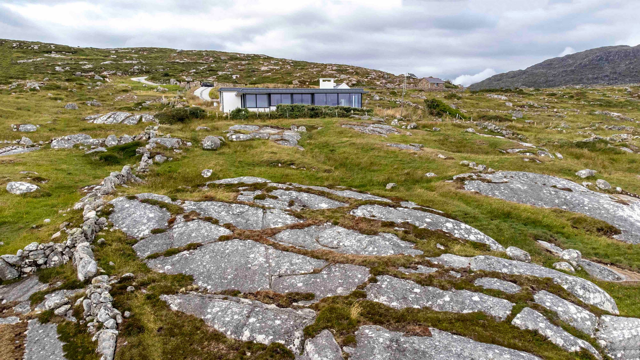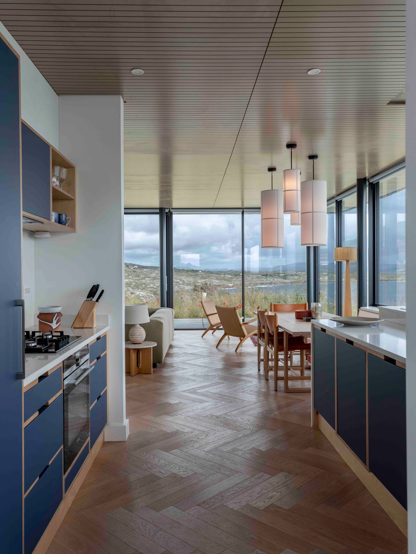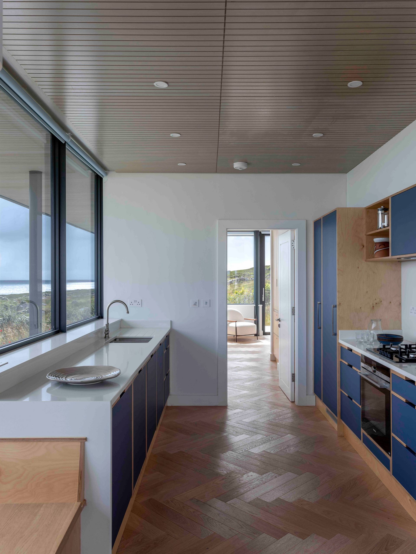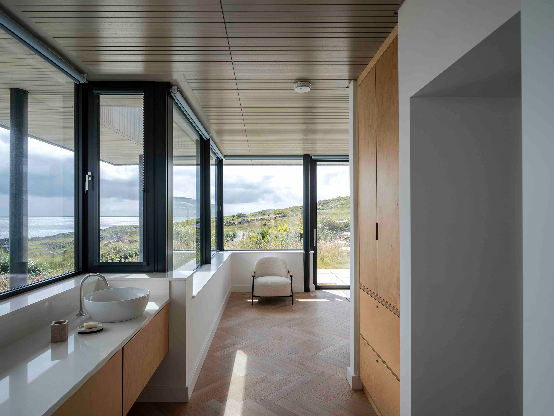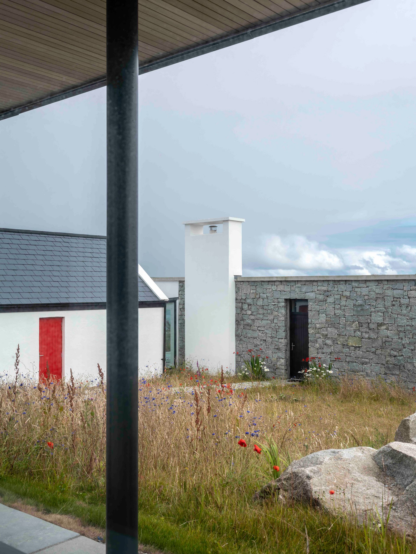House, West Coast, Ireland read more
The project involved the restoration and extension of a cottage, striping away the 20th Century modifications to reveal the original single storey structure. As much as possible of the original fabric has been retained and new openings, where absolutely necessary, have been carefully formed to cause minimum damage to the fragile stone walls.
Within the cottage a single guest bedroom and den are arranged around a central fireplace which was the heart of the cottage, separated by a fully glazed link the extension respects the vernacular while interpreting the spatial hierarchies and functions to reflect modern living providing a fully functioning living zone with a kitchen, dining room, living room, and master bedroom suite all designed to take advantage of the interrupted views across the landscape.
A separate block containing 3 ensuite bedrooms, utility and service room sit adjacent, negotiating a level change, and offset to create a west -facing sheltered courtyard formed by a dry-stone wall. An angular path leads you through the courtyard planted with wildflowers and grasses leading you to the entrance of the living block.
