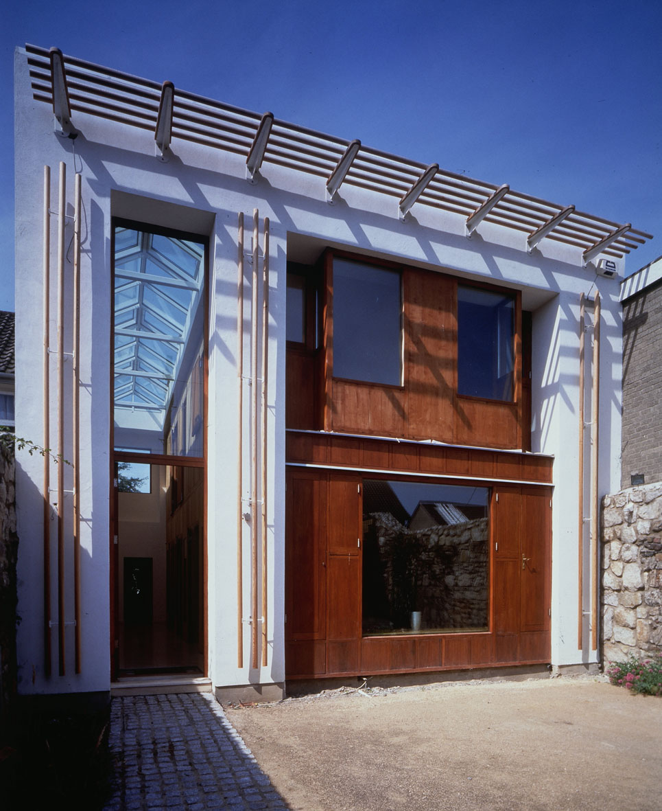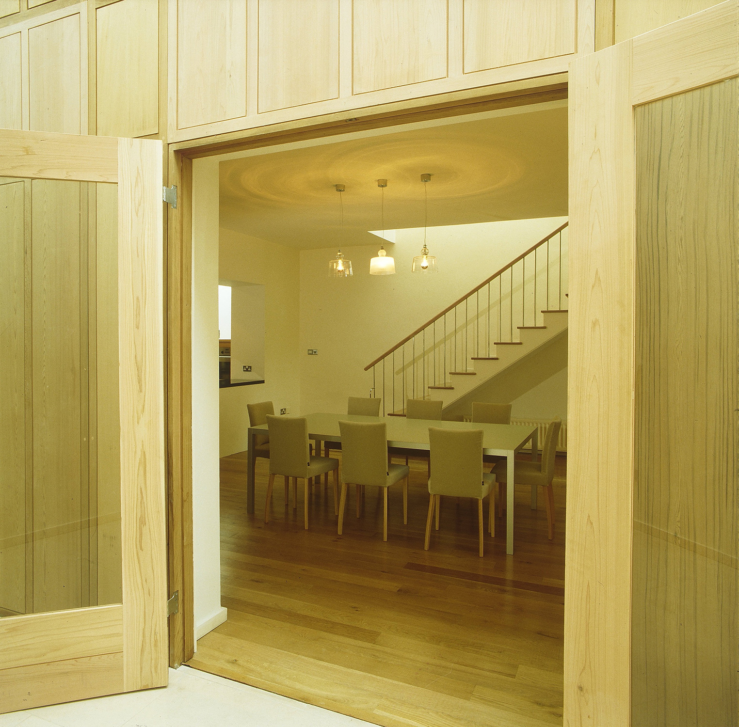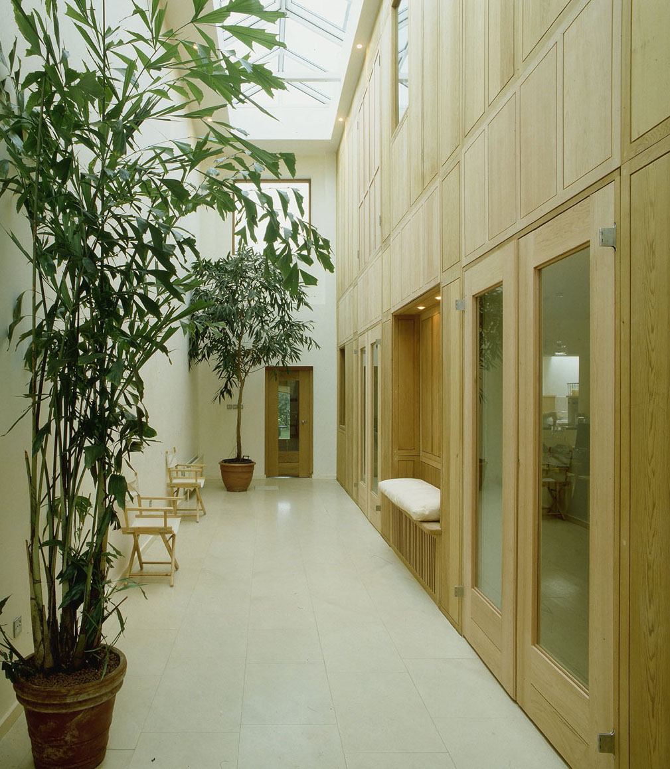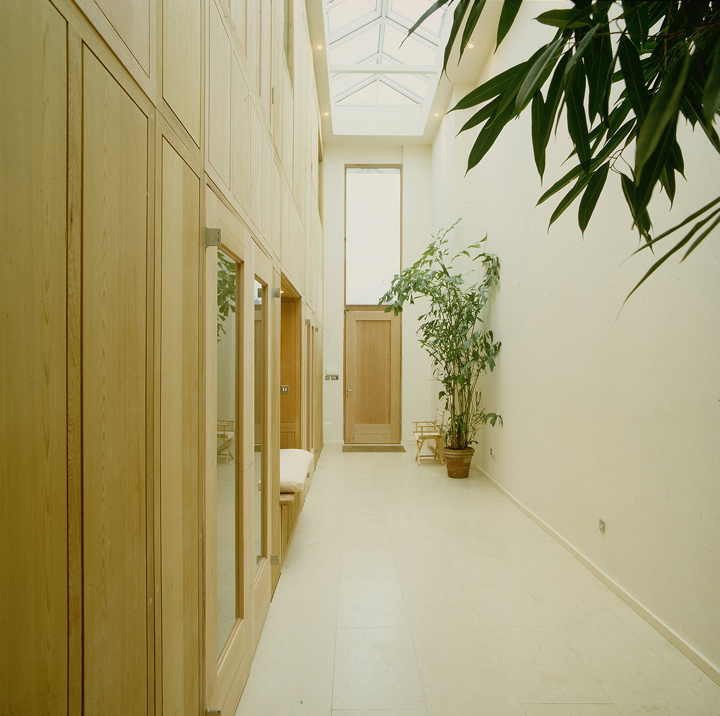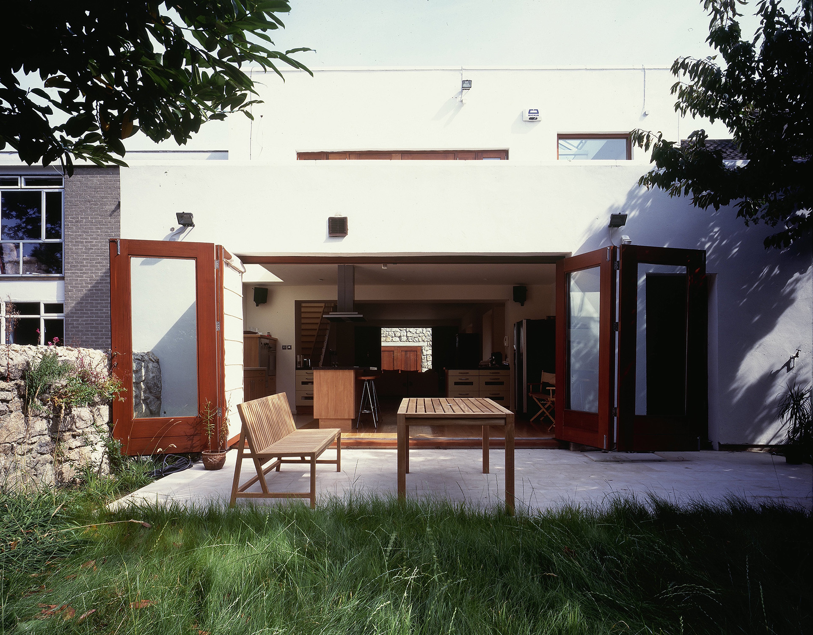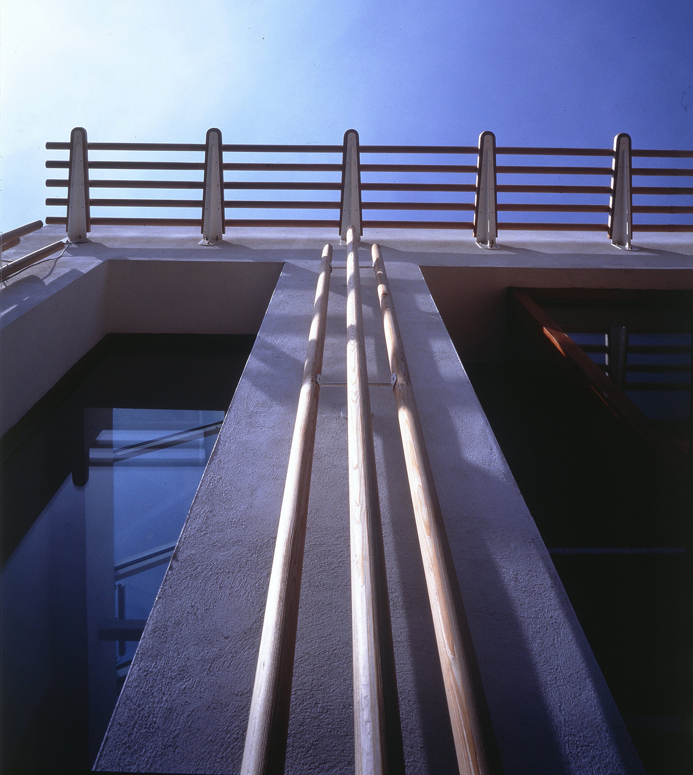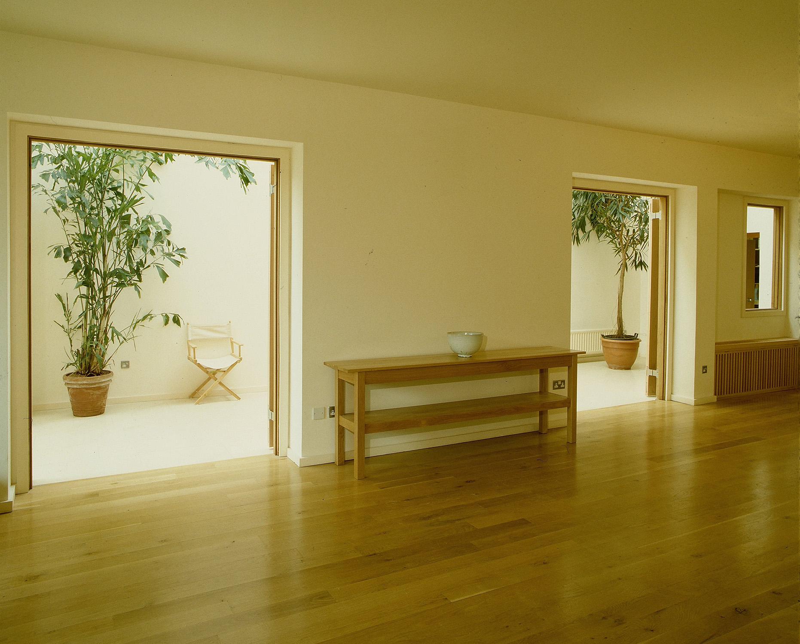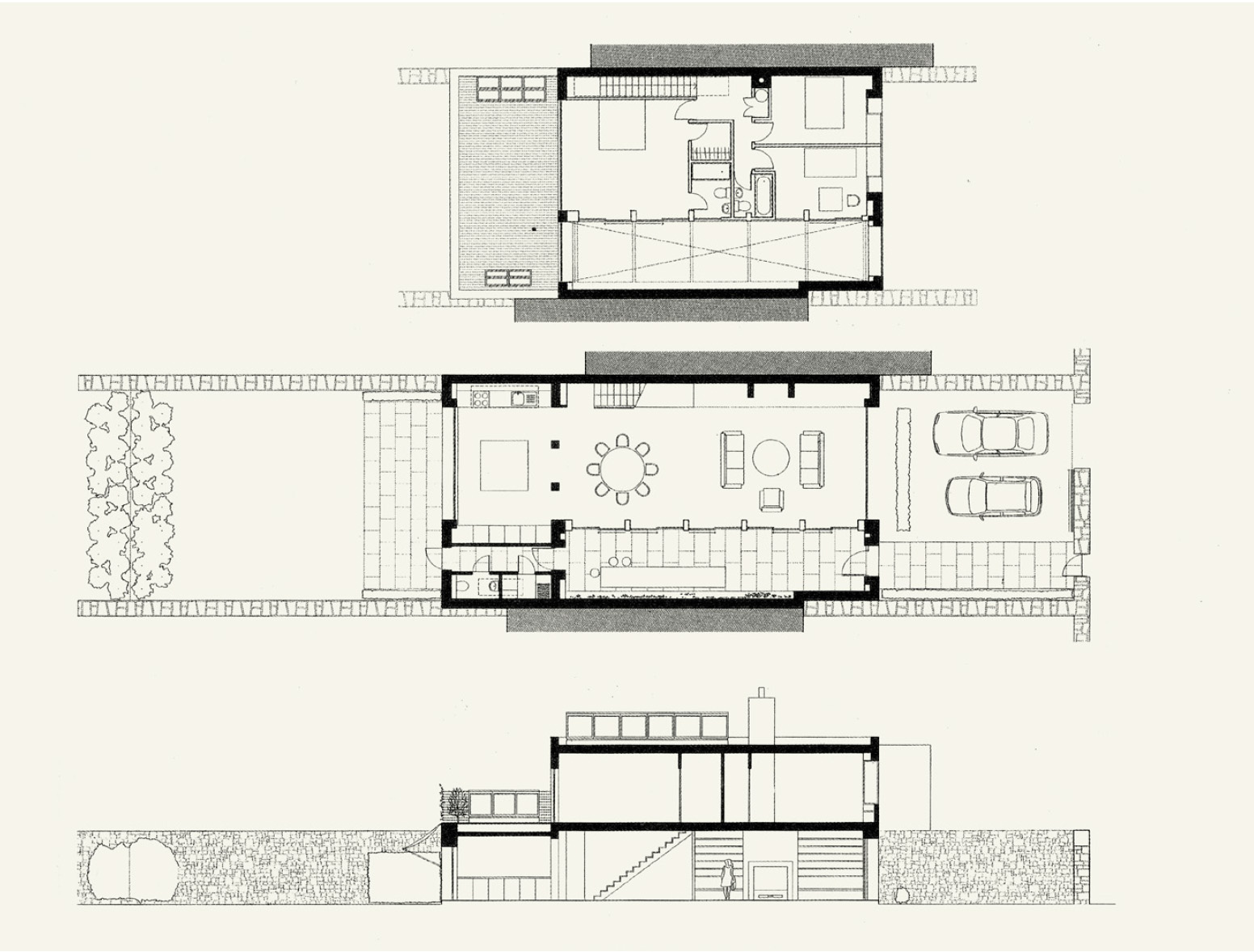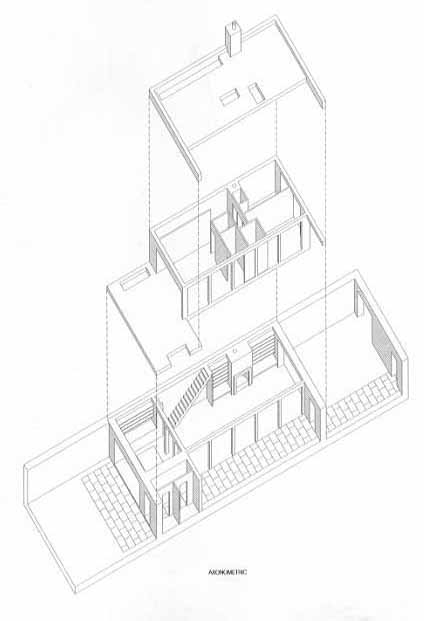Heytesbury Lane read more
The house is located on a narrow mews plot of a late Georgian terrace in Dublin, with an east-west orientation. The constraints of the site did not permit natural light from both party walls. As a result, a top-lit double height atrium was introduced. The internal atrium now opens three sides of the house to natural light and creates a third façade. This cedar-panelled façade wraps around to the entrance court. The main living area on the ground floor is treated as one space, which connects the entrance court in the east to the garden in the wet. The master bedroom has dual aspect, overlooking the atrium and opening to a hardwood roof deck. Granite sets lead to the white limestone floor of the atrium and garden terrace, while the living space has an oak floor.
RIAI Regional Award 1998
AAI Award 1998
