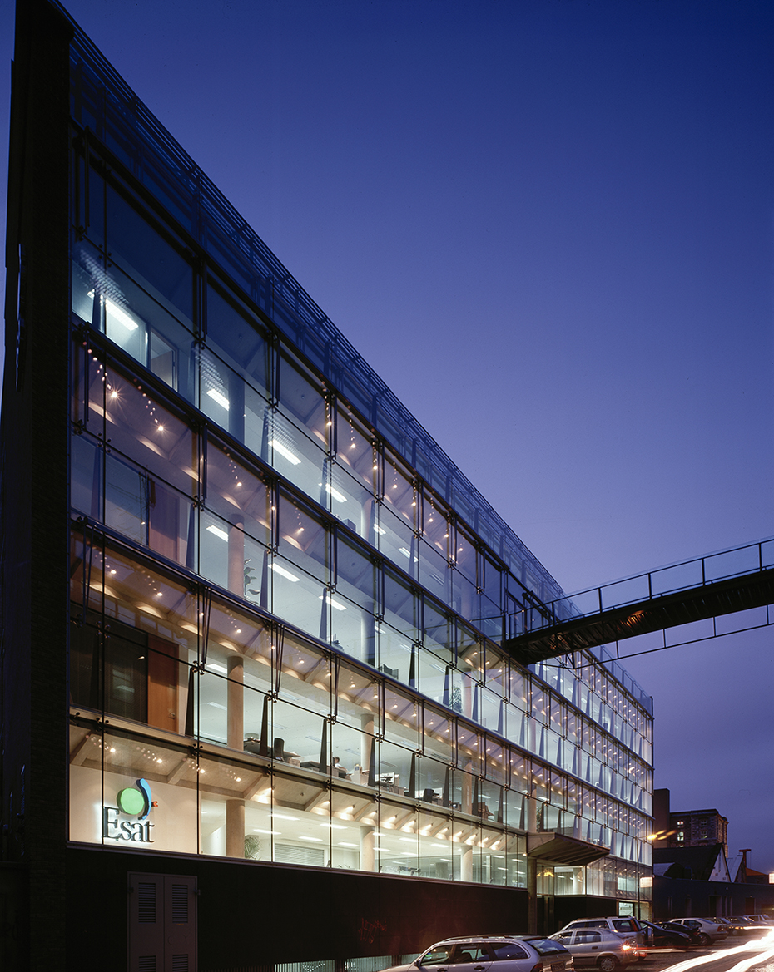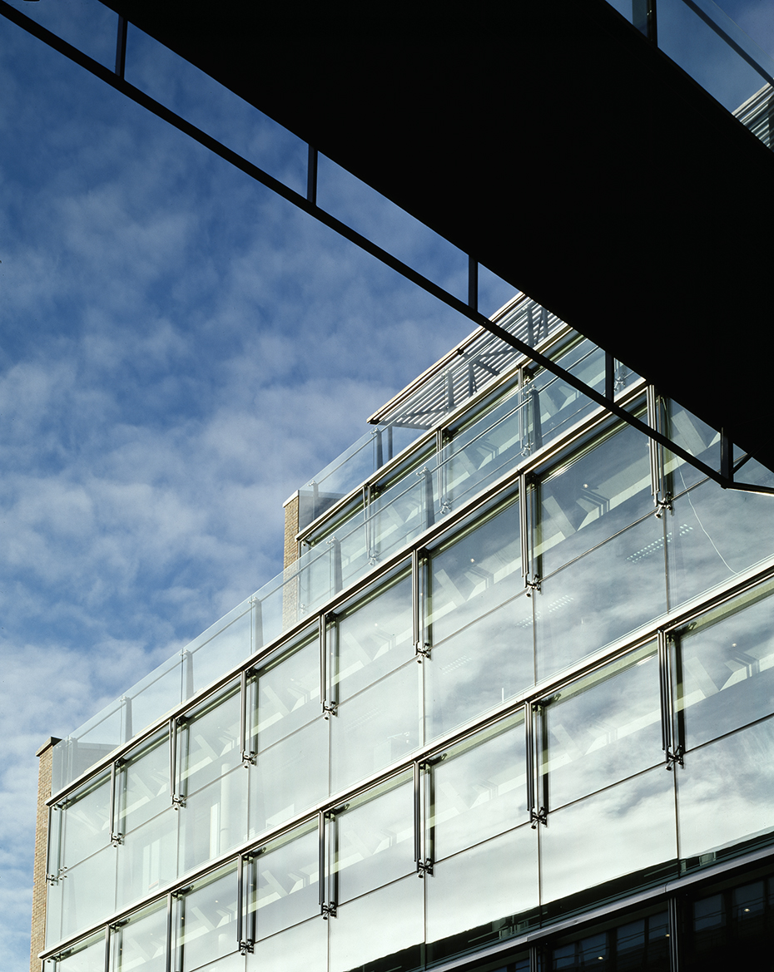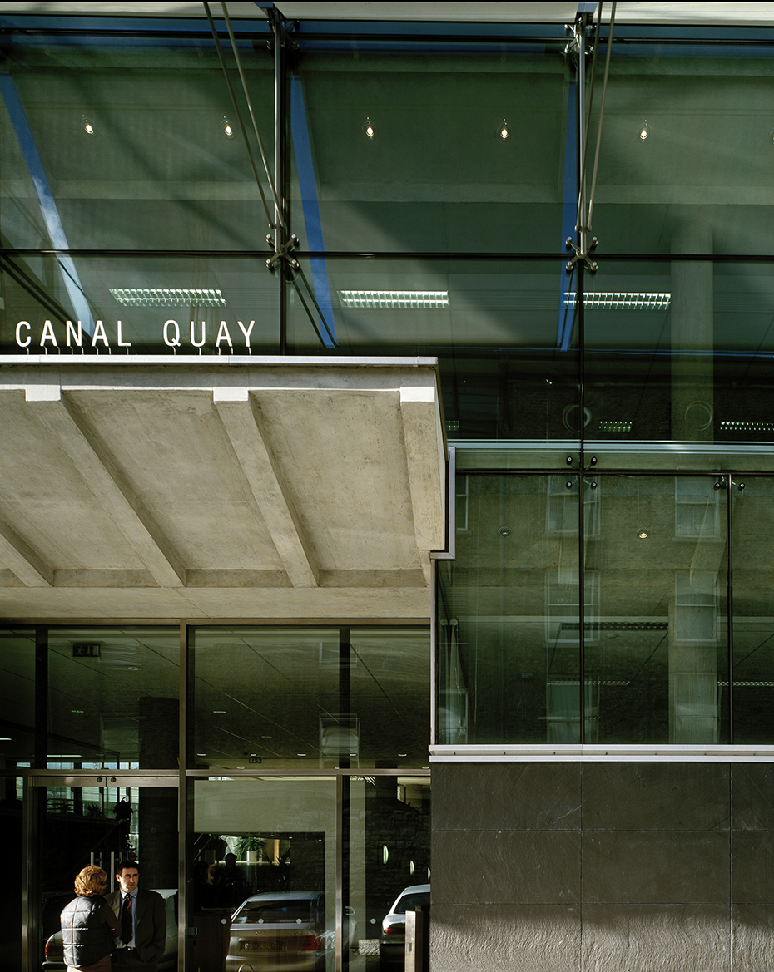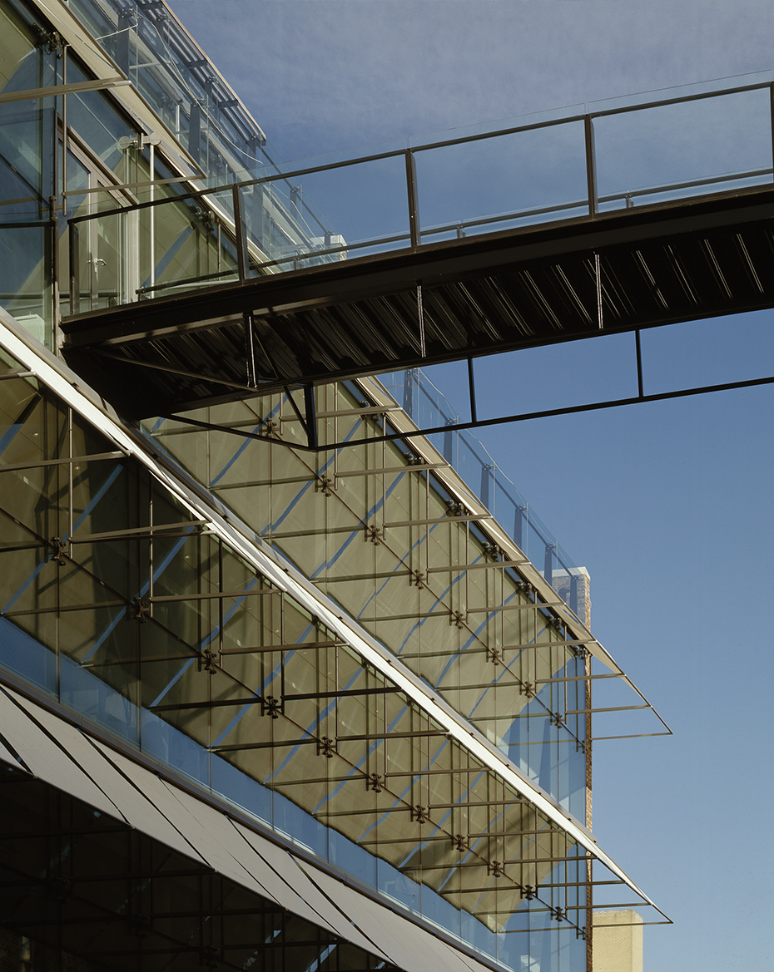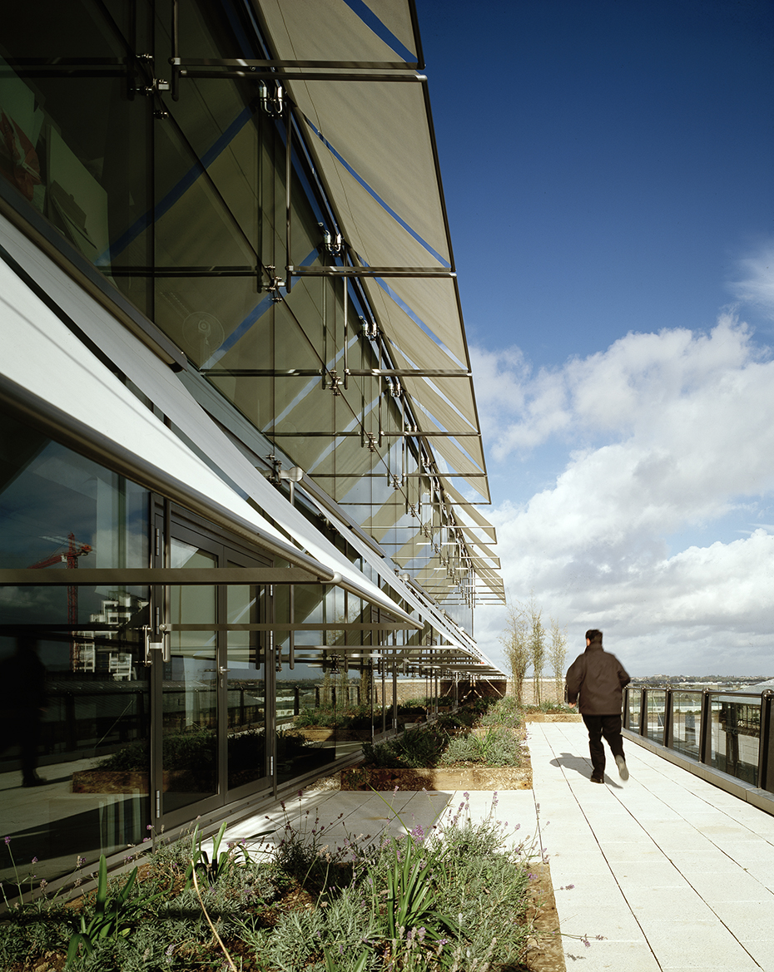Grand Canal Quay read more
The building consists of 7 office levels and 2 underground parking levels, organised in a T plan with vertical circulation and core areas, centrally located at the junction of the T, between front and rear blocks. An atrium encloses the space between these blocks to the south façade, thereby providing a bright transparent focal space, and permitting light to permeate deep into the office plan. The plan tapers to the west of the site in alignment with the adjacent railway track, reducing to the width of stair landing from which there are views westward over the city and towards Pearse Street Station.
The front façade is designed as a frameless clear natural glass wall supported on bespoke spider fixings and wind posts with automated sun blinds providing the building occupants with control of solar gain. The wind posts are supported on exposed concrete edge beams. These beams taper to a narrow edge towards the glass wall with concrete ribs formed at 2.4m centres supporting the wind posts and spider fixings for the glass façade. The glazed front façade sits over a solid riven slate plinth which makes sympathetic reference to the stone faced industrial buildings distinctive to this area.
The slate plinth recesses at the front entrance from Grand Canal Quay and continues inside into a reception area. A flight of limestone steps leads from here into the 6 storey atrium and to the central stair and lift core.
AAI Award
RIAI Regional Award
