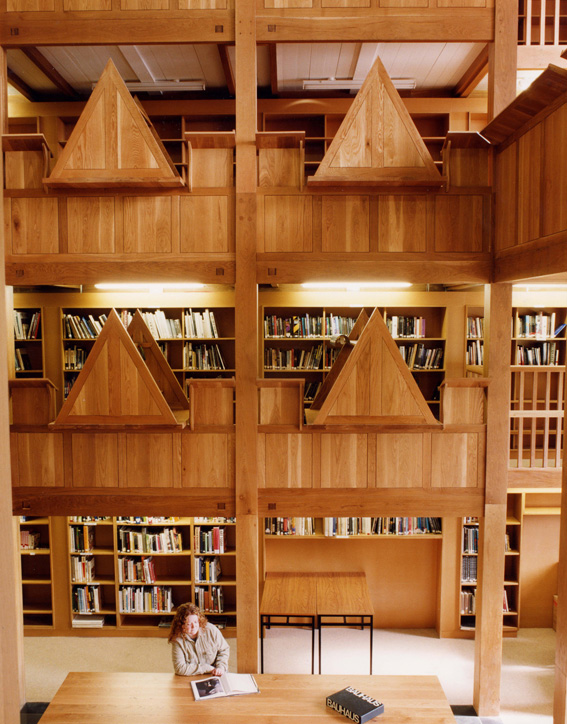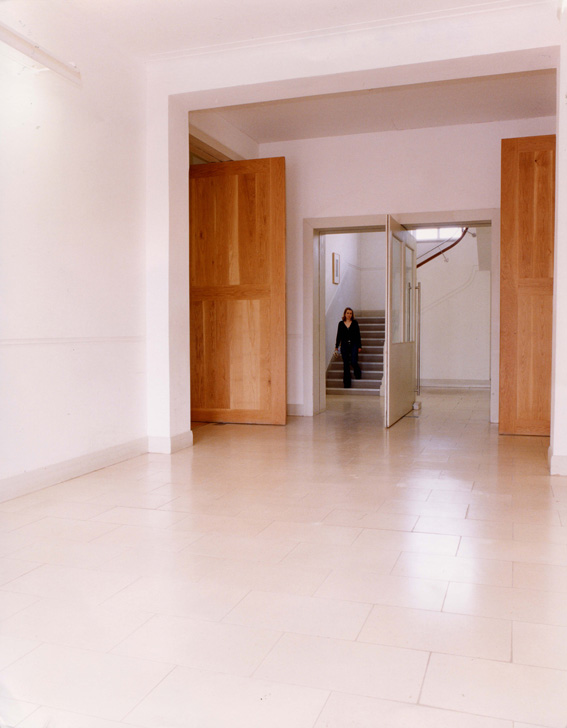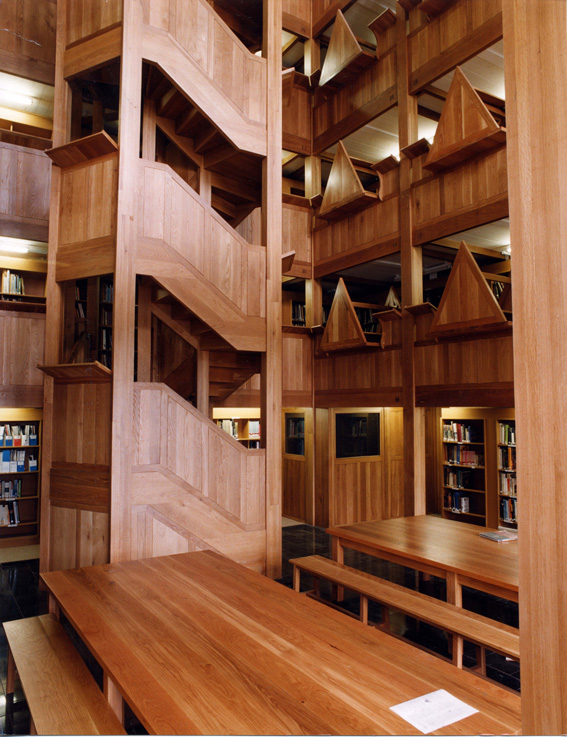GMIT – Library, School of Art read more
The redevelopment of existing building as a college of Art and Design and School of Music, which includes a newly built Library and Sculpture Workshop. The School of Art of the Galway-Mayo Institute of Technology is located in a former seminary built for the Redemptorist Order in the 1940’s.
The primary design concern was to create a coherent lucid plan from an institutional building characterised by a shallow depth of plan, high ceilings and long somber corridors. This would then enable each department of art school to communicate and react easily with one another.
The introduction of a three-storey circular void and a white limestone floor into the central entrance hall formalised the space to create an appropriate sense of arrival. Tall, glazed and pivot doors introduced light into the adjacent institutional corridors whose forbidding quality was improved by new light maple floor-boarding. A new five-storey library was located at the building’s eastern corner. Constructed of oak a winding staircase links all floors and focuses a strongly unified space. Readers in the study carrels of the upper galleries can admire the distant views of Galway Bay
AAI Awards 1999


