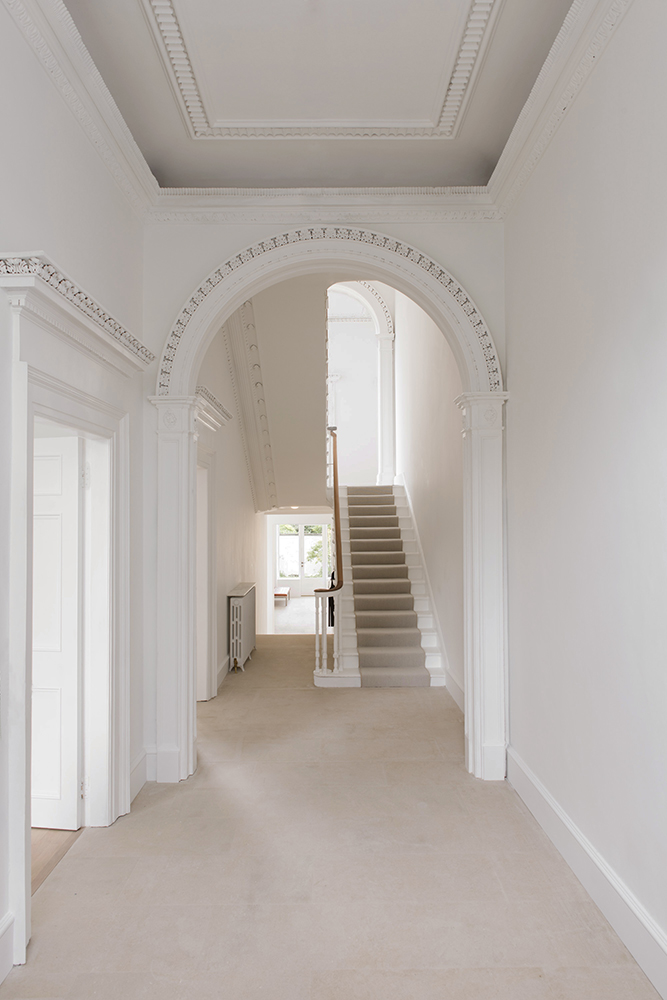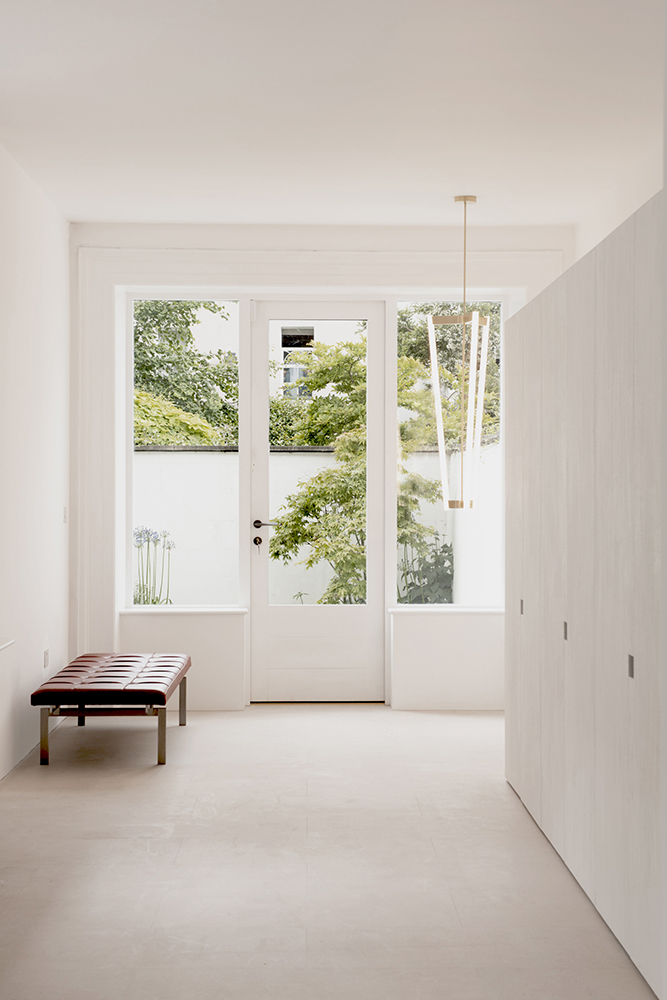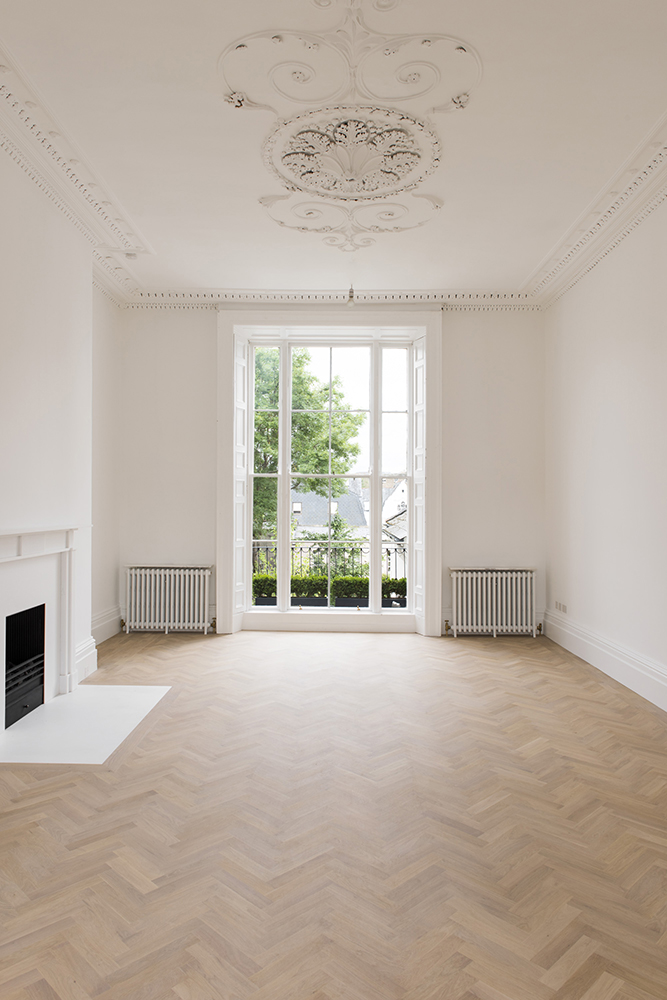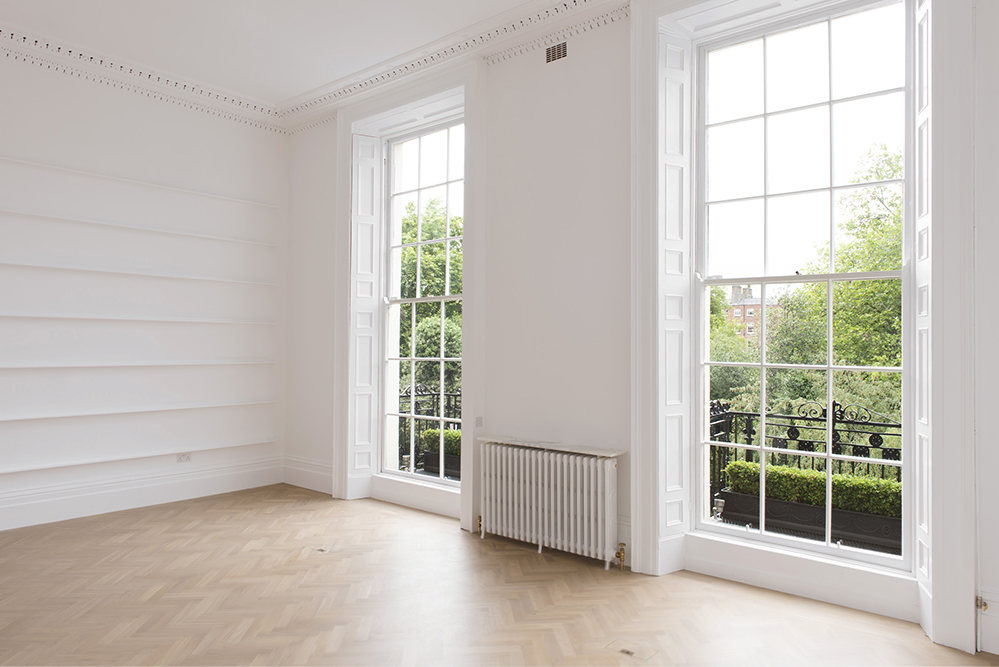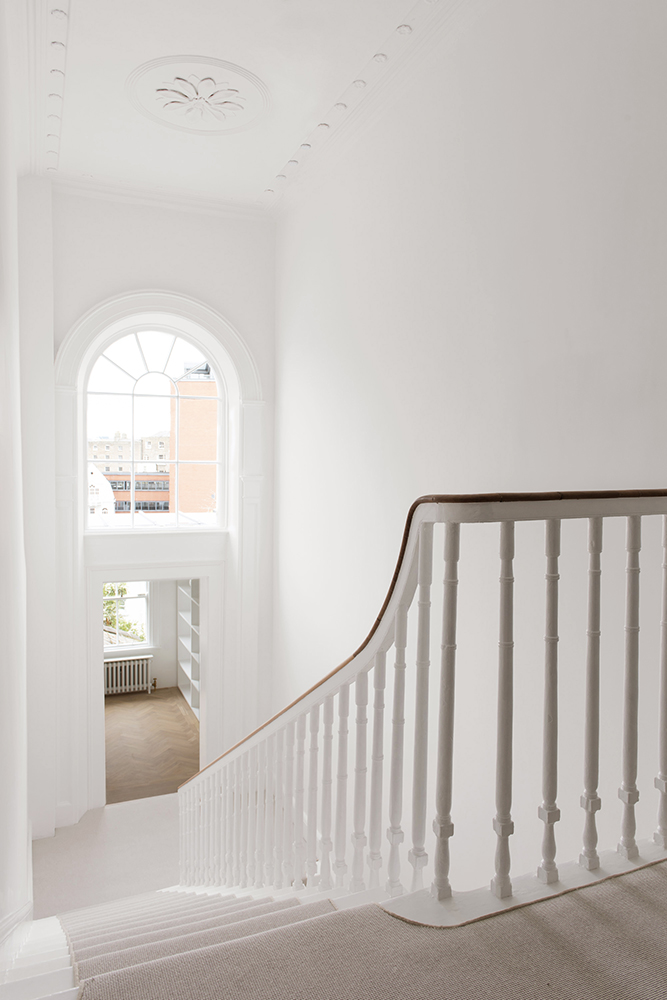Georgian Town House read more
This project involved work to an early nineteenth century Dublin town house.
At five storeys high, with the kitchen in the basement and bedrooms on the upper floors, the house was proving impractical for modern family living.
It was re-organised with a kitchen and dining room on the hall floor, living rooms in the front and rear reception rooms at first floor (the best rooms in the house), bedrooms above and utility type rooms in the basement. The entrance hall was opened through to the rear return, ending with a window to the garden. A study and library are in the rear return.
The interiors have polished oak floors and white painted walls (now covered with artwork). Bespoke furnishings were designed for the principal rooms.
