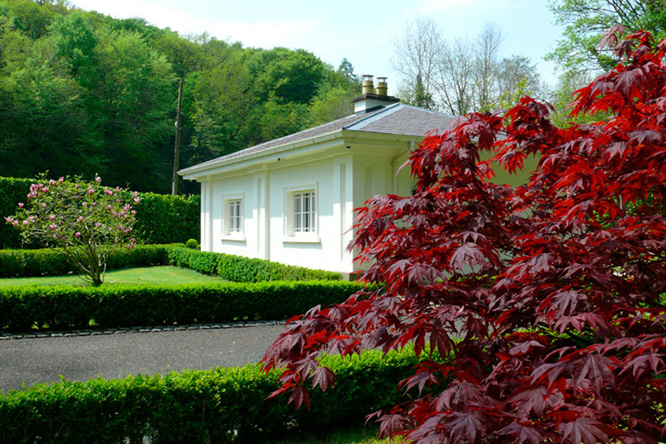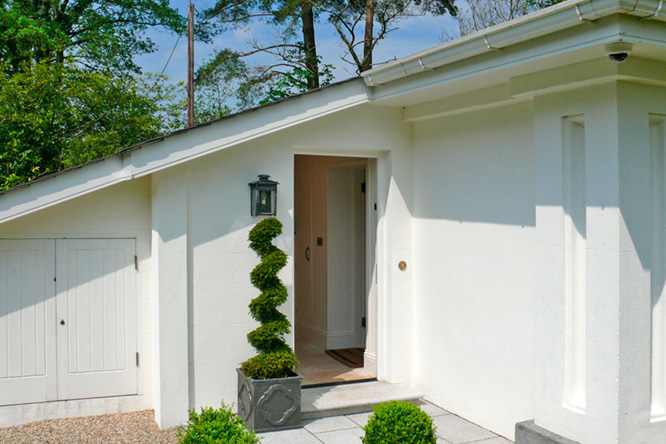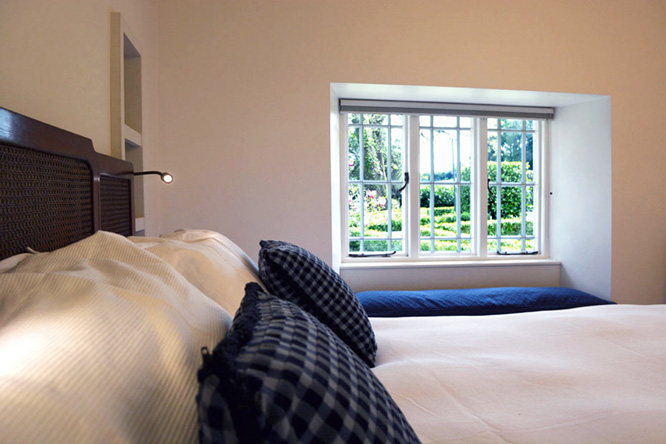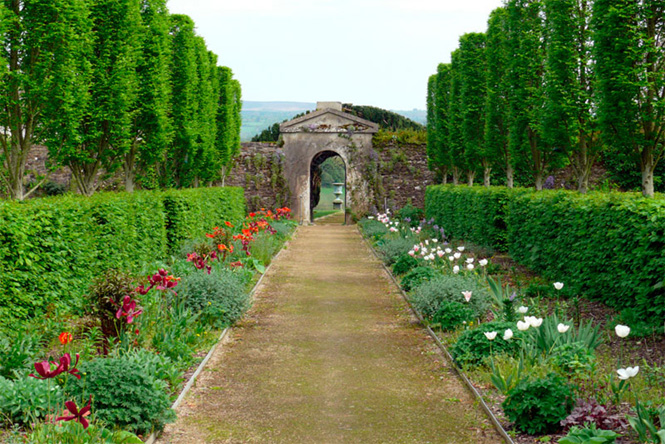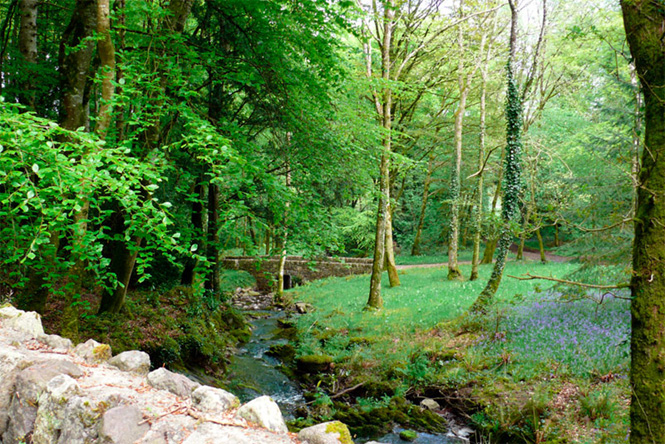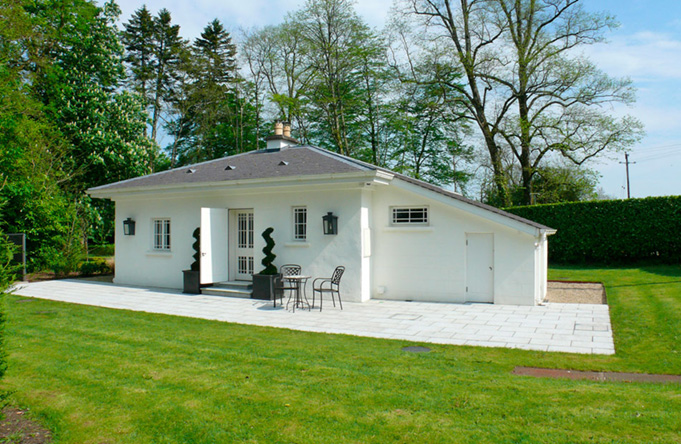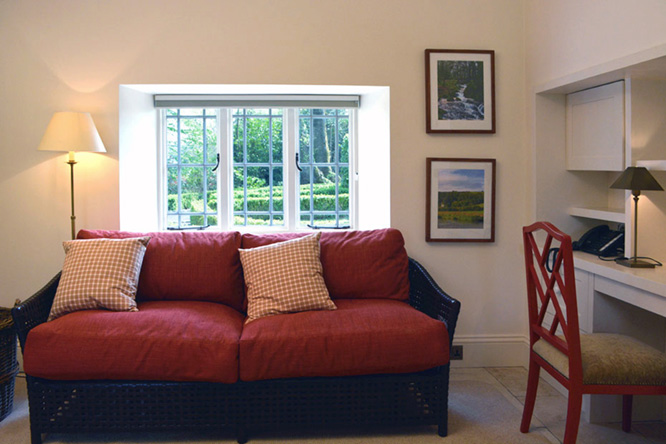Gate Lodge, Co. Kilkenny read more
A very well appointed country house c.8, 500sqft five-bay two-storey double-pile Classical-style country house, c.1800, with (single-storey) prostyle tetrastyle Tuscan portico to centre ground floor, refined Classically-derived dressings, an over sailing roof all of which identify the architectural design significance of the composition. Renovated, post-1903.
Conservation Strategy
To enhance and restore the former characteristics of the rooms in to a series of elegantly defined interiors as originally envisaged in the 19th C. The works returned the house to one suitable as a single private family dwelling and restored much of the fabric of the house itself and continued the social operational patterns of its intended 19th century occupancy.
Works carried out under a section 5 Declaration & full planning application with Kilkenny City Council Conservation office.
