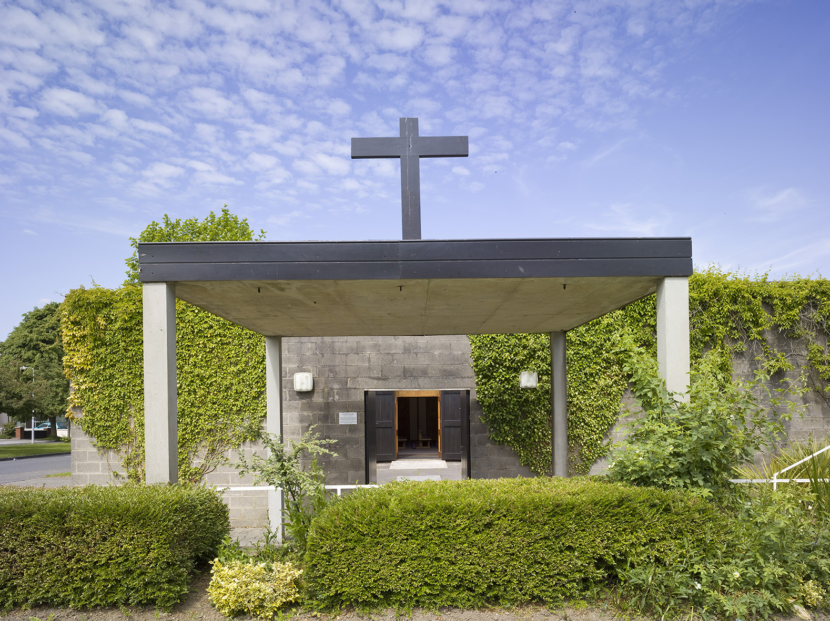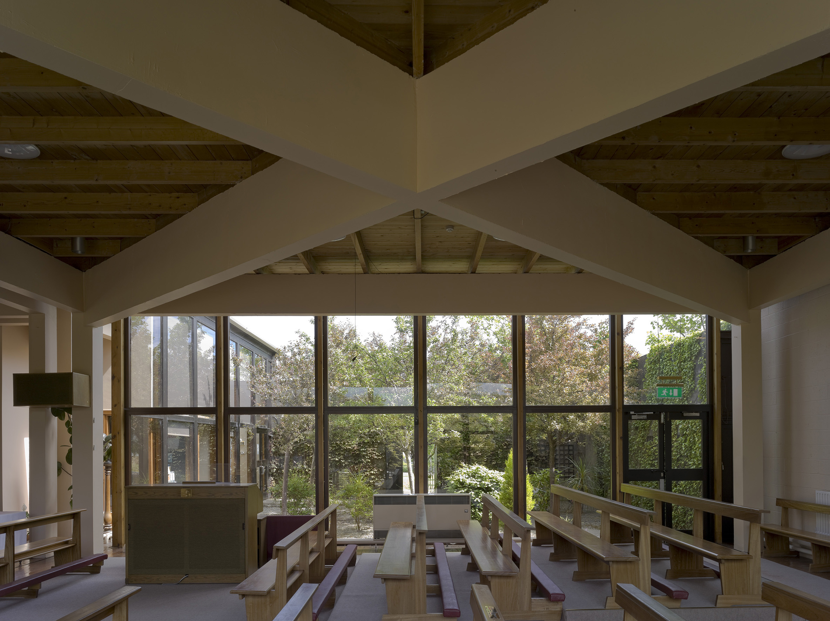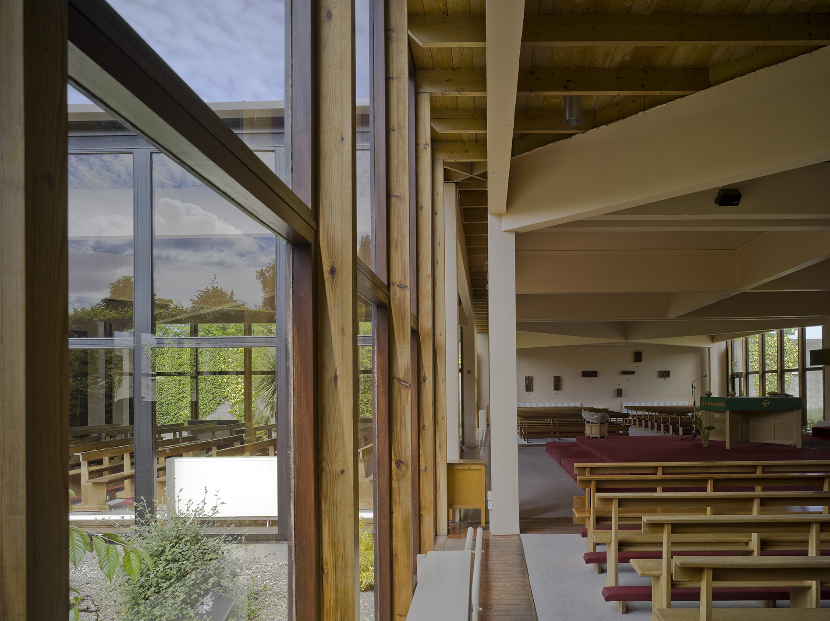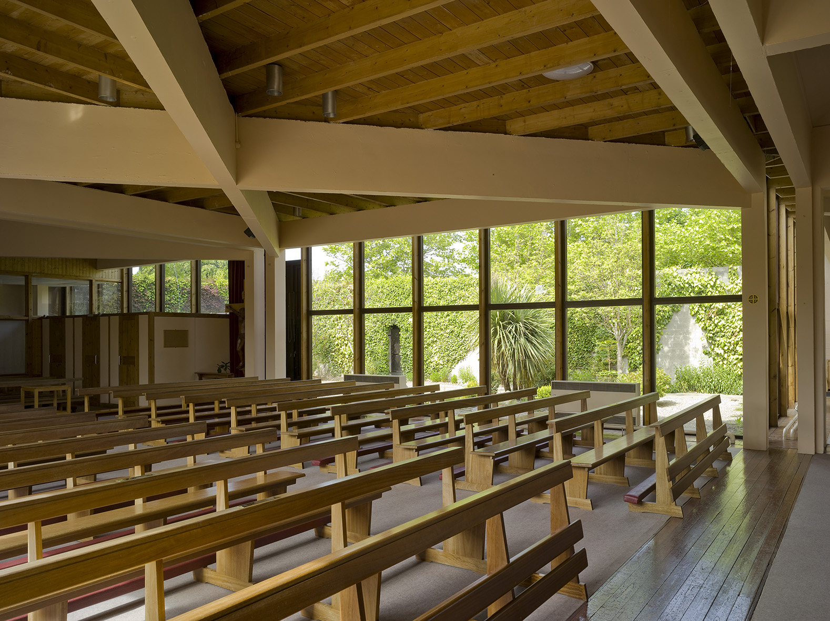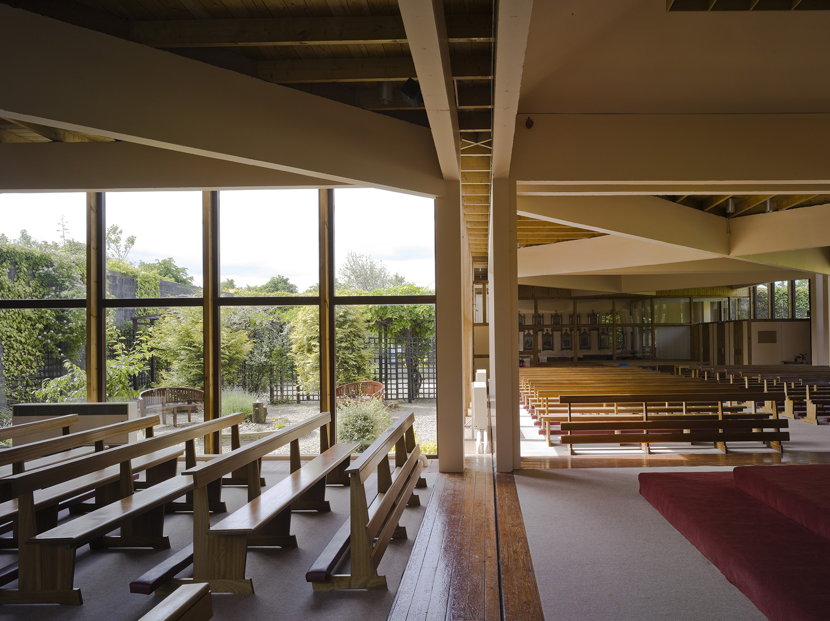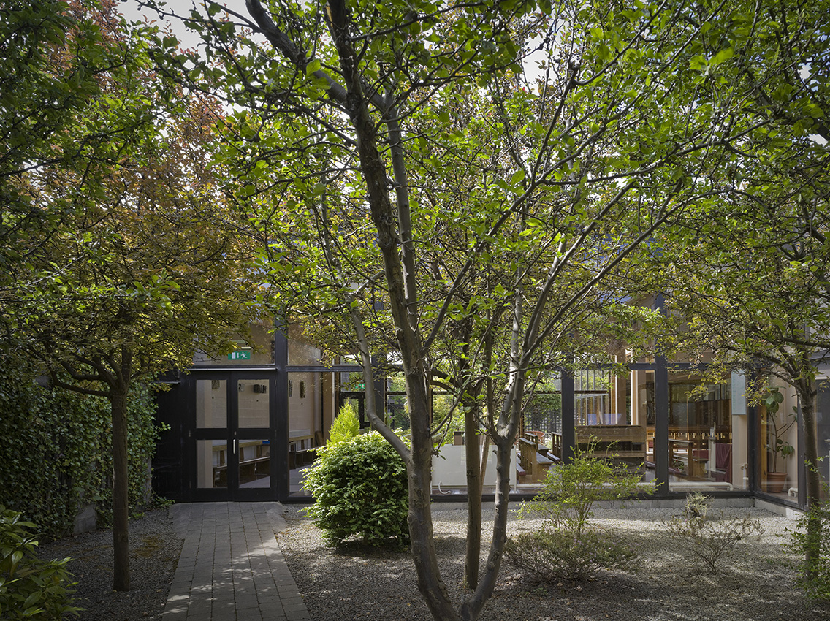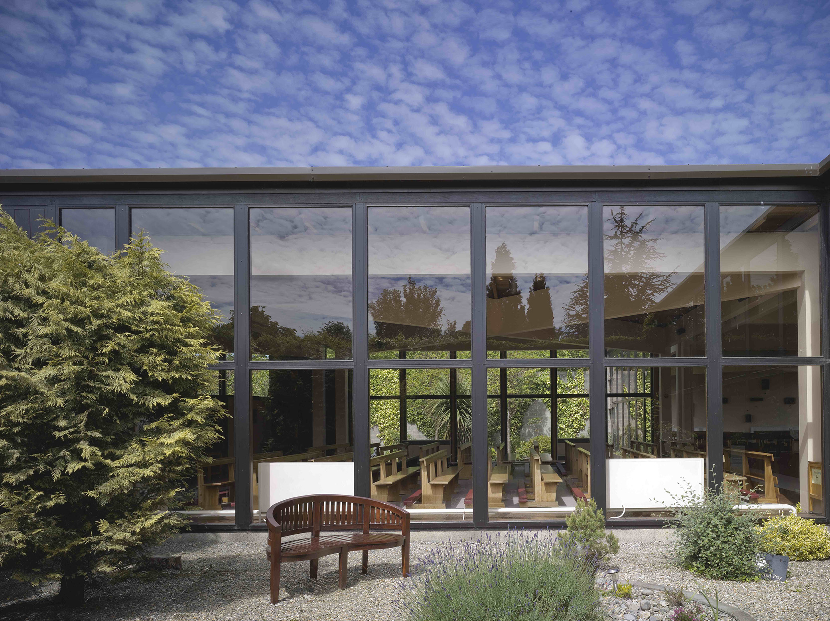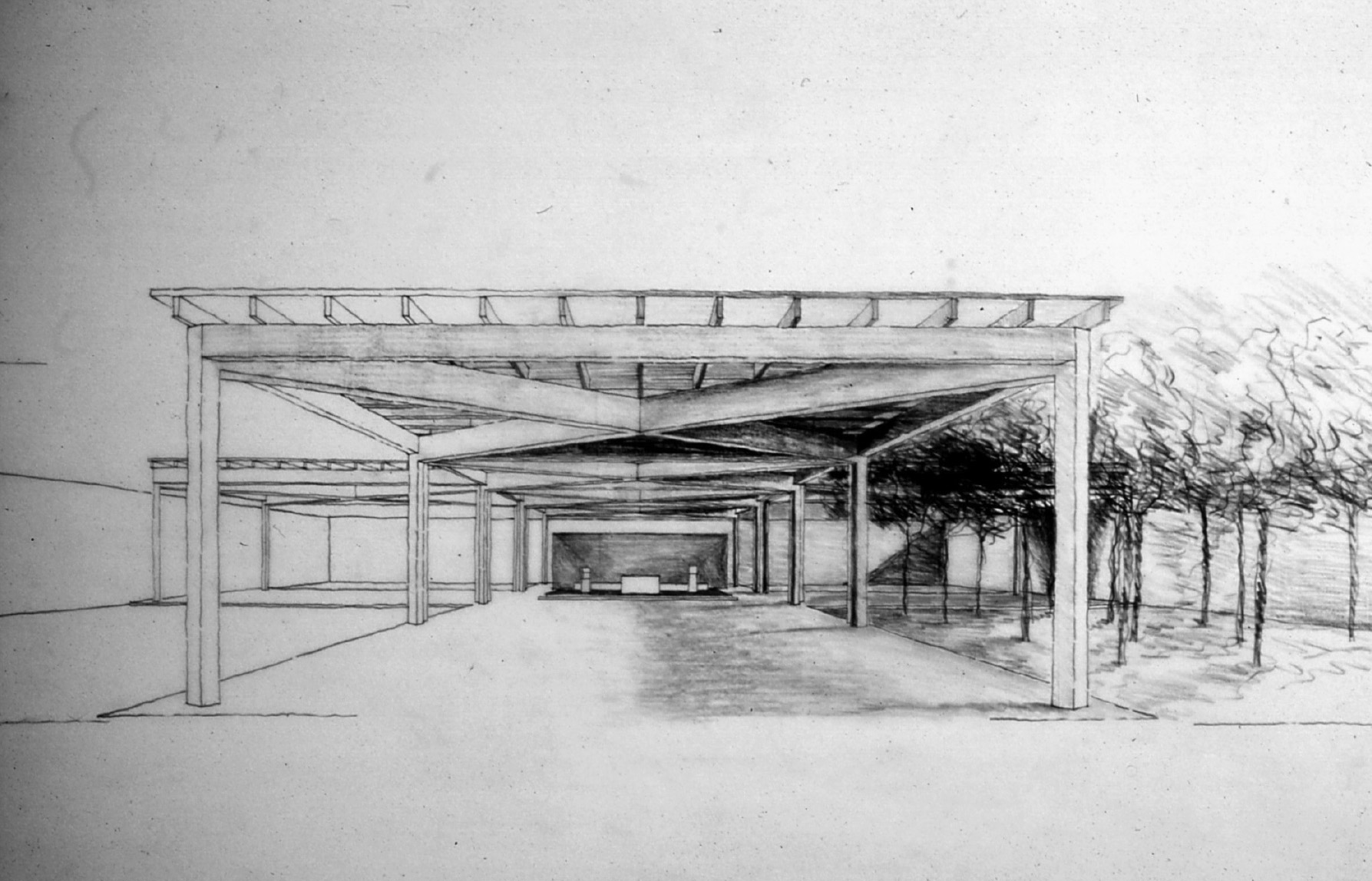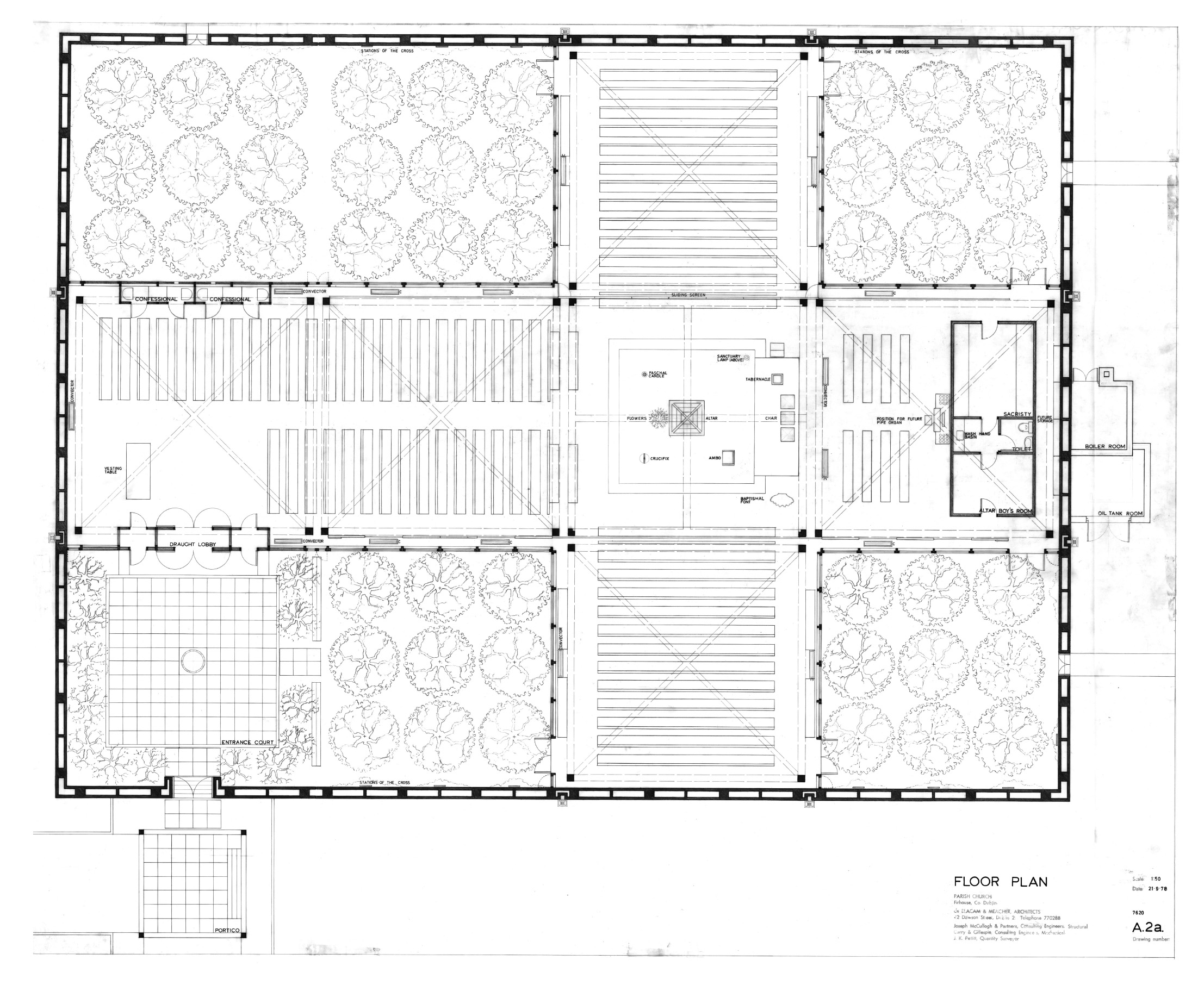Firhouse Church read more
The form of the church is derived from a traditional walled garden or cloister. The voids between the interior cruciform plan and the rectangular perimeter walls are occupied by four courtyards. These are formally planted with rows of trees and the earth is spread with sand.
Long views through the glazed walls to the concrete garden walls beyond blur the visual distinction of interior and exterior space. The highly articulated concrete roof structure perpetuates the discipline of the cross. White canvas awnings, suspended from the sanctuary rooflight diffuse and soften the light.
The building’s enclosed interior, interspaced with exterior courtyards, creates an introverted refuge from the visual and other distractions of the surrounding suburban neighbourhood
