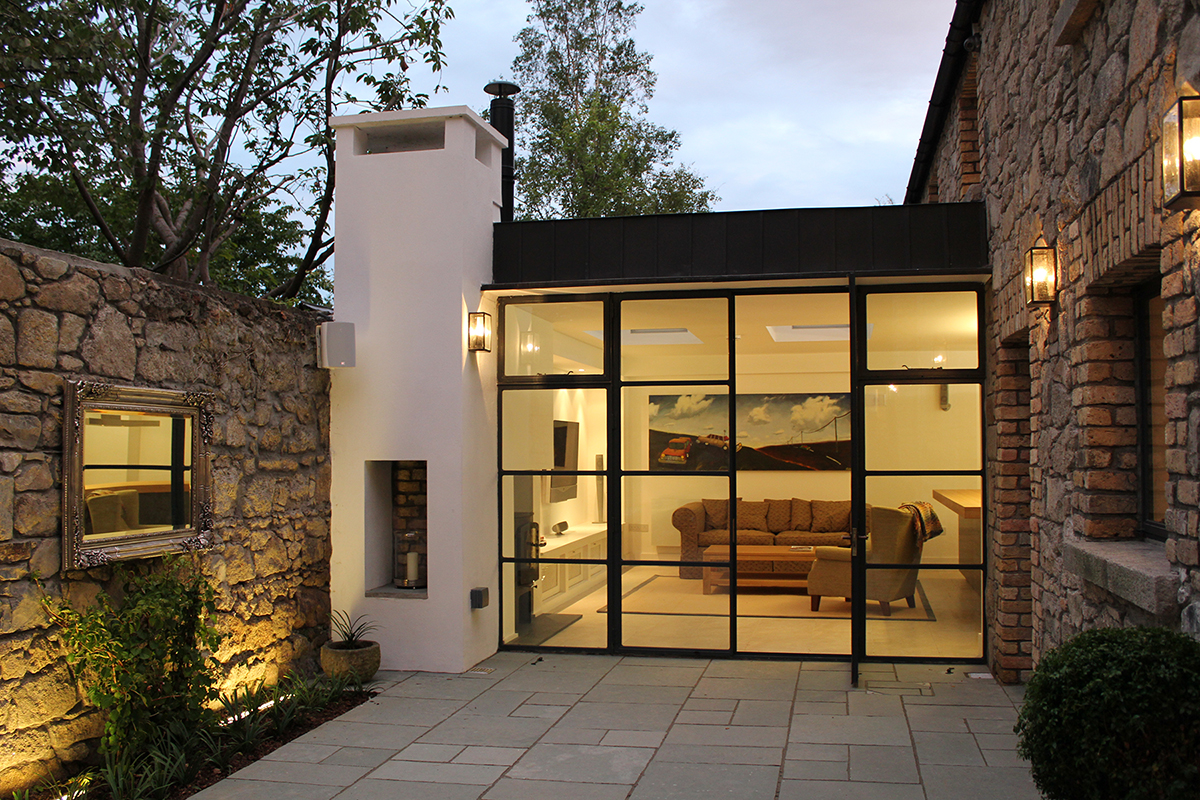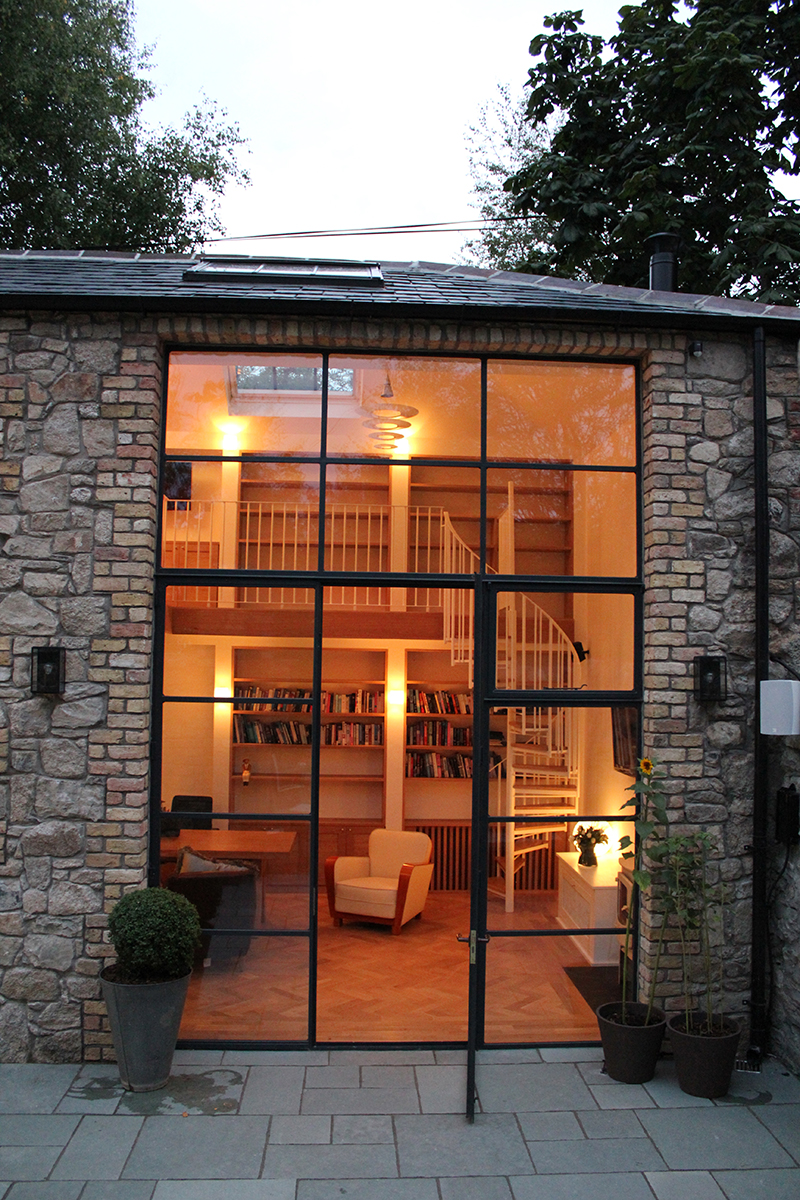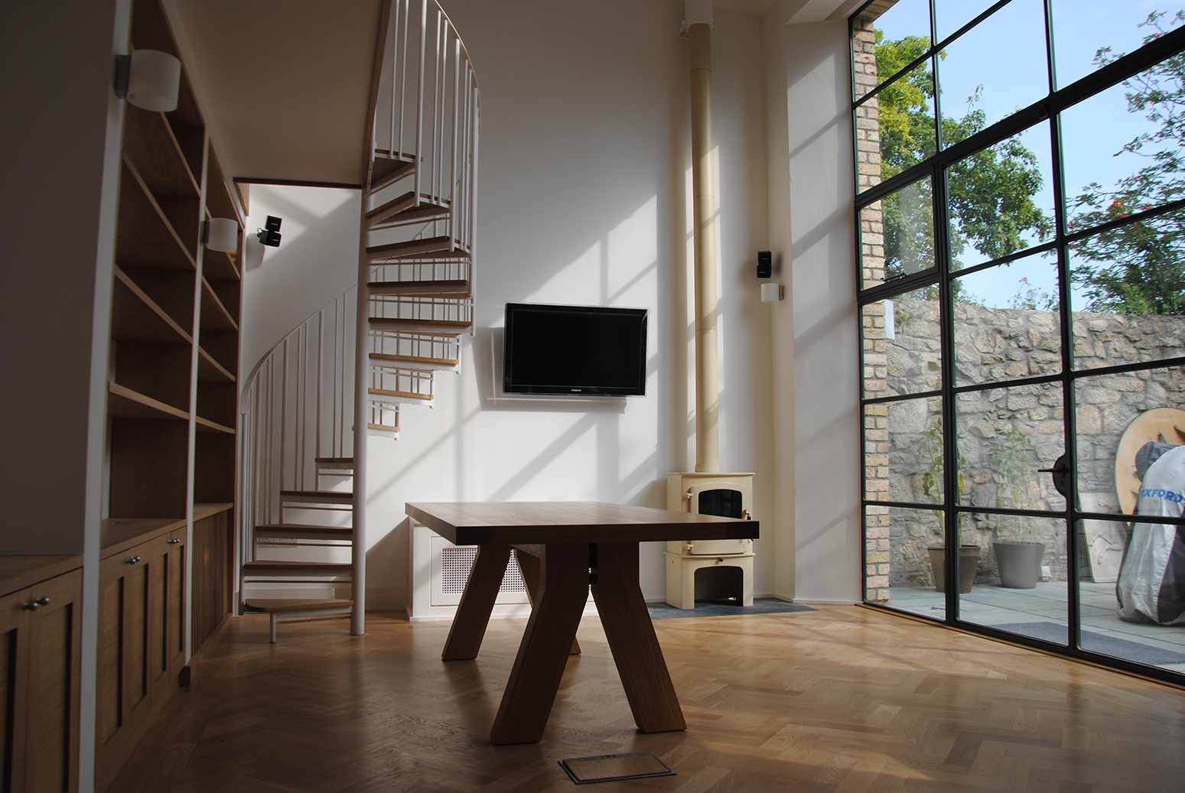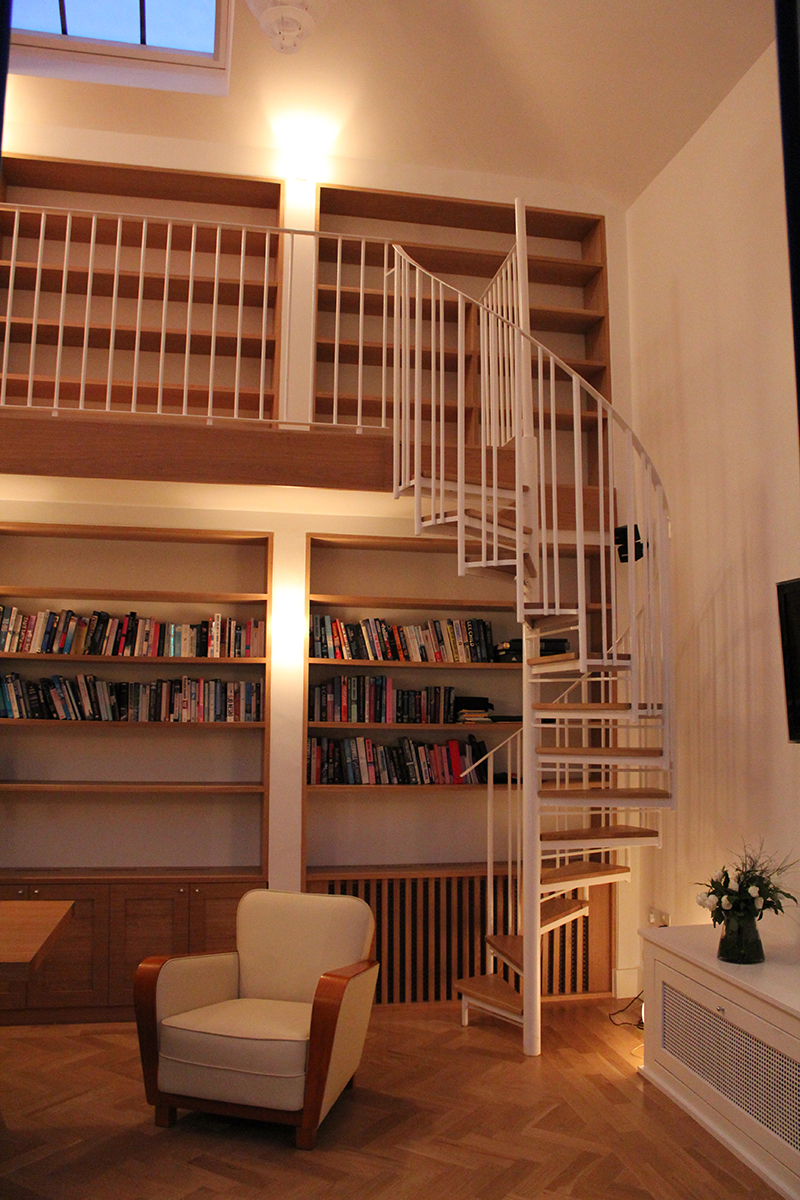Coach House read more
This project addressed the restoration of a derelict Coach House the to the rear of a residence built in the 1850’s. The existing buildings previous use as a store, and its original use as a coach house/stables was no longer required by the main house.
This non-specific use had contributed to the coach houses neglect. The opportunity to change its use to ancillary residential accommodation / office to the main house gave it a sustainable use to ensure its survival. The design approach was to maintain the significant features of the structure that give it character while ensuring its continued survival. Upon the building inspection and analysis; the significant elements of the buildings were established as being; its random rubble stonewalls, the proportions of the inner courtyard and the slate pitched roof and the brick formed opes. The current use is as a home office. The office rooms are wired directly to the clients international companies with the technological requirement of a corporate hub. Elements of its conservation included new timber floor, addition of conservation rooflights, new extension within the courtyard, tanking to retaining walls, opening up works, internal wall lining



