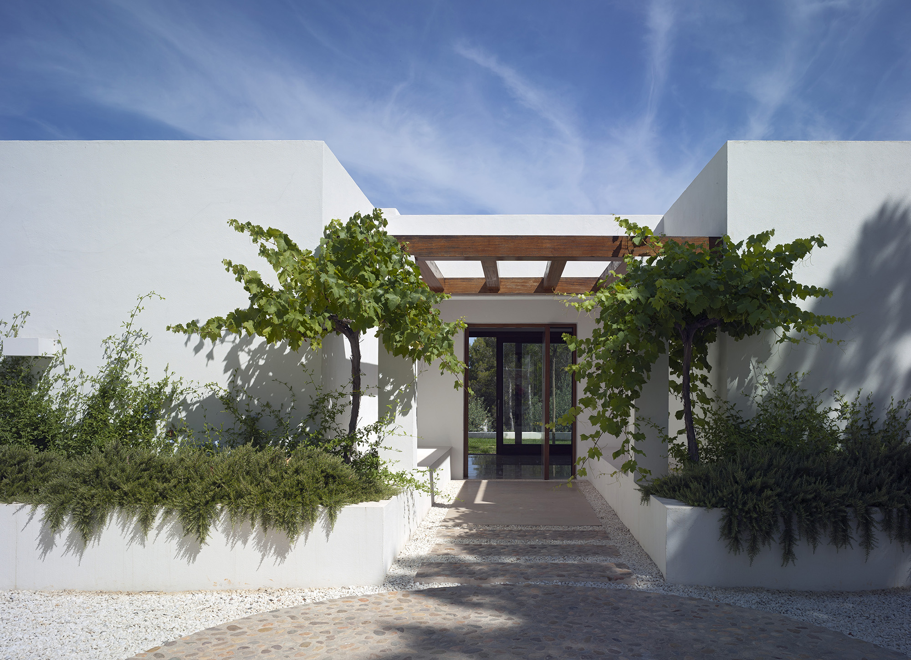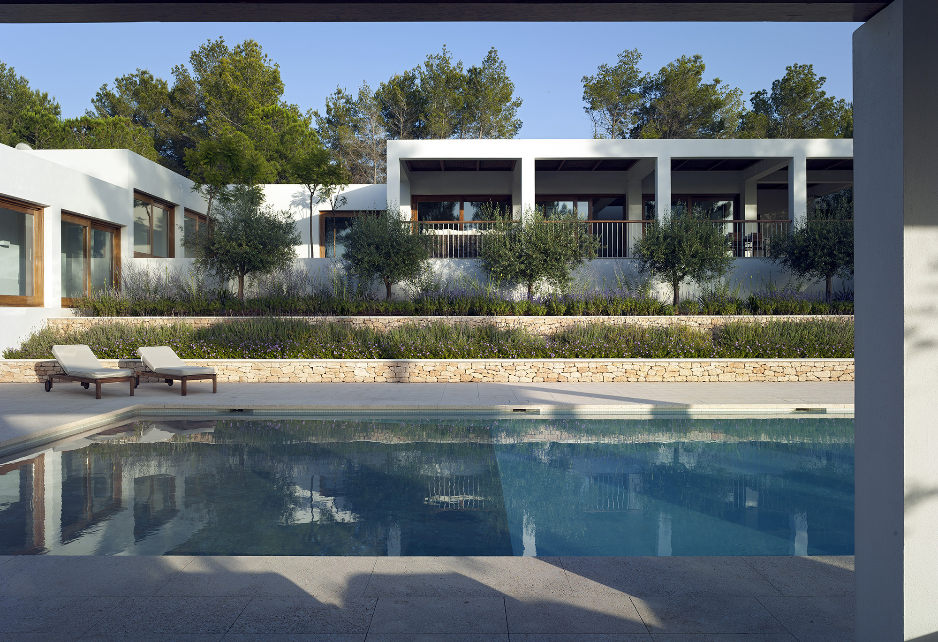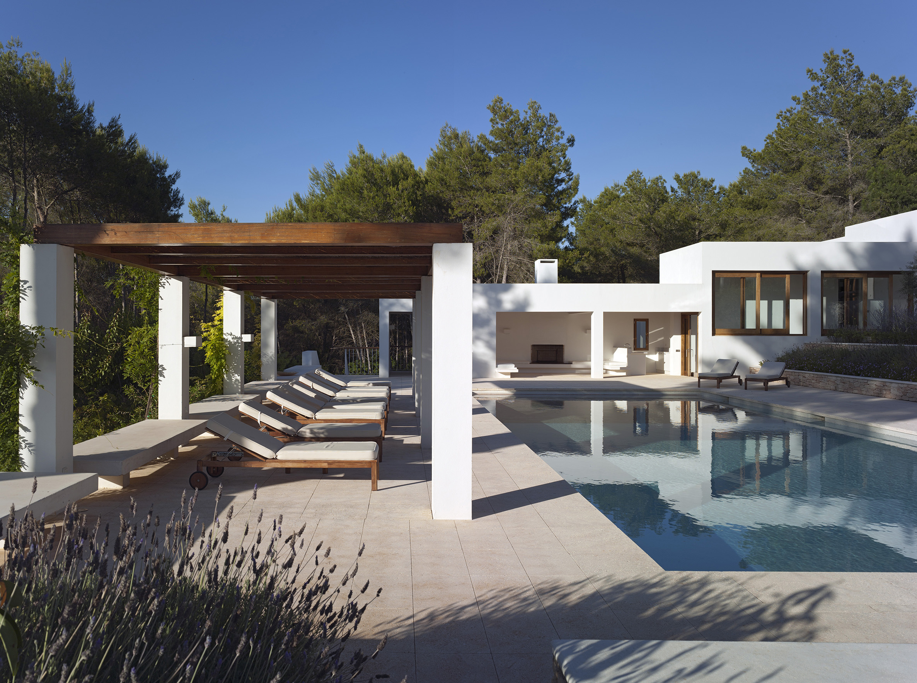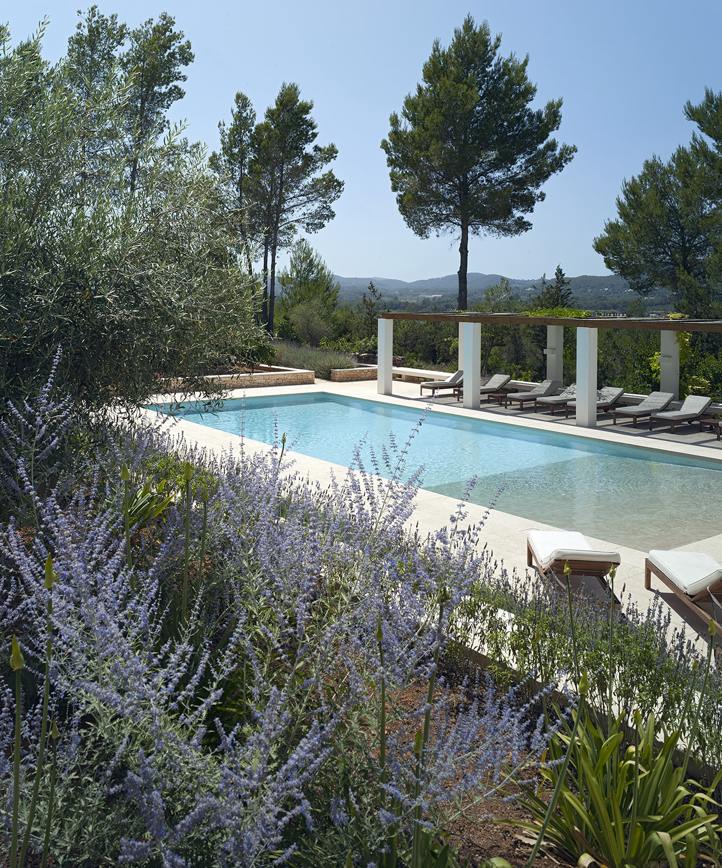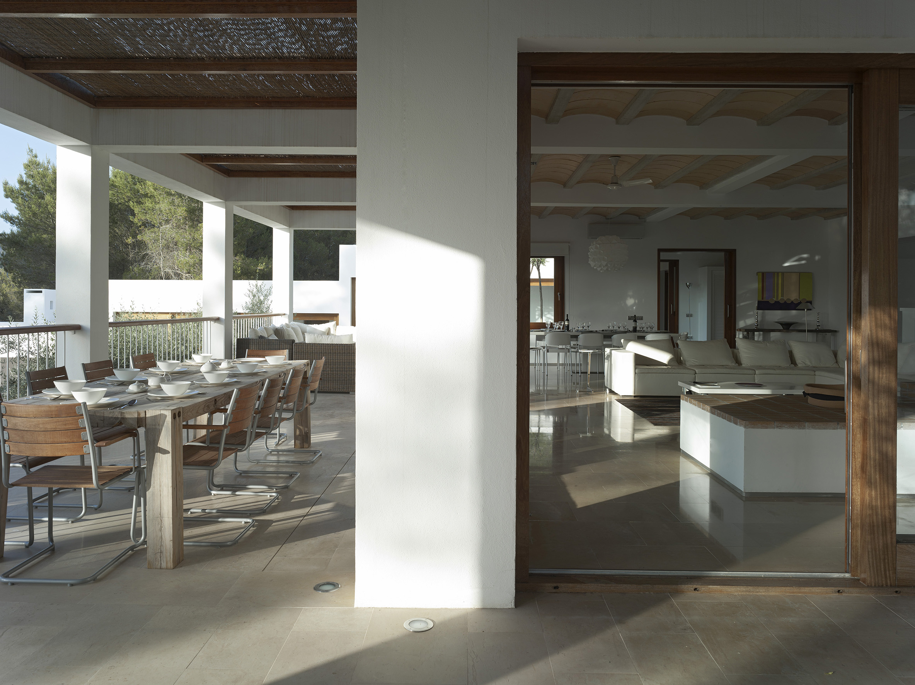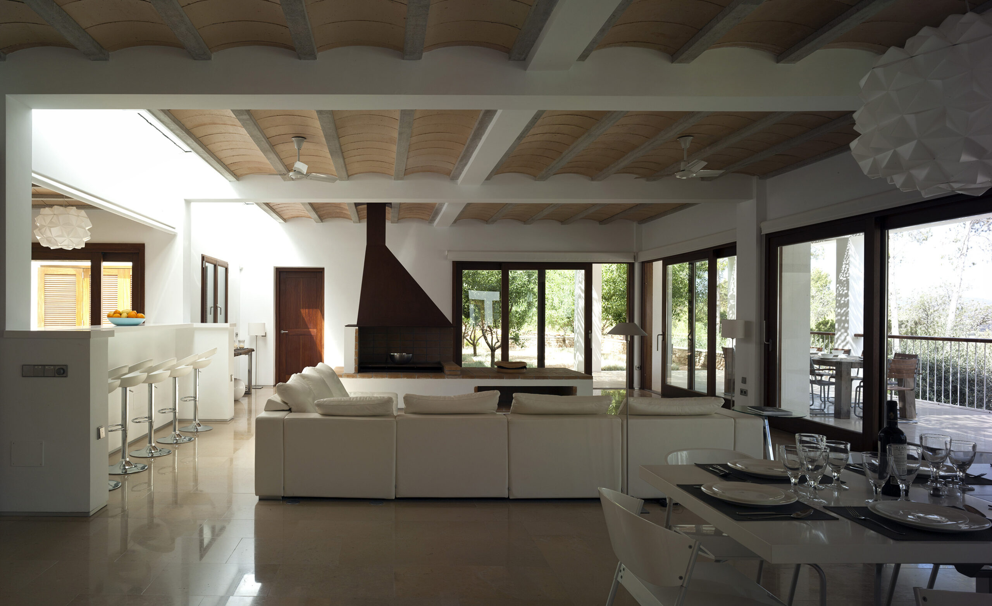Atzaro Valley, Ibiza read more
The house in on a north-west facing slope facing into the Atzaro Valley and the settlements of San Lorenzo and Balafia.
The one-storey dwelling, based on a 3.8m grid, spreads its footprint on a L-shaped layout that embraces a swimming pool and a three-bay pergola.
Its architecture echoes the Ibizencan old fincas surrounded by dry stone walls that terrace the surrounding landscape. A sequence of cubes and porticos with different heights adapted to the sloping topography.
The programme includes 6 bedrooms with a separate ensuite bathroom, courtyard and outdoor shower. An annex of 70m2 with a carpark can work as a separate dwelling.
The Iroko external doors and windows, the reddish fertile soil, and the ceramic vaulted blocks contrast with the white stucco walls and the greenery of the vegetation.
The entrance and rear garden have been carefully designed using dry stone walls and indigenous plants that include a wide variety of Mediterranean shrubs and perennials.
An orchard with numerous varieties of deciduous fruit trees, olive trees, jacarandas and an orange grove stand out along the different terraces and enhance the enjoyment of the senses.
