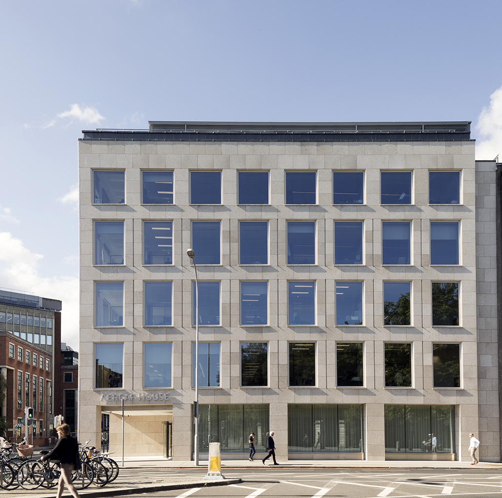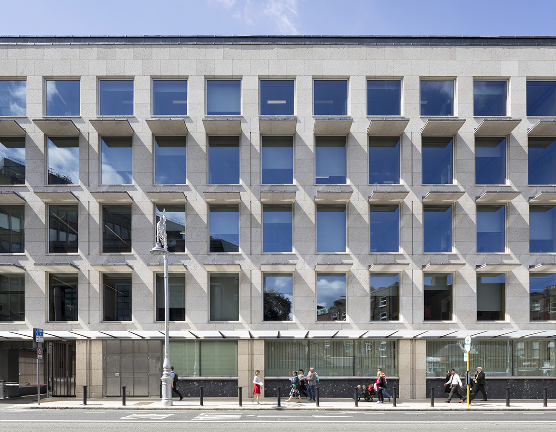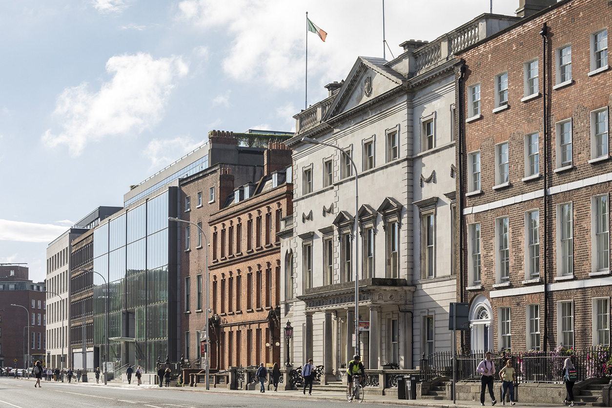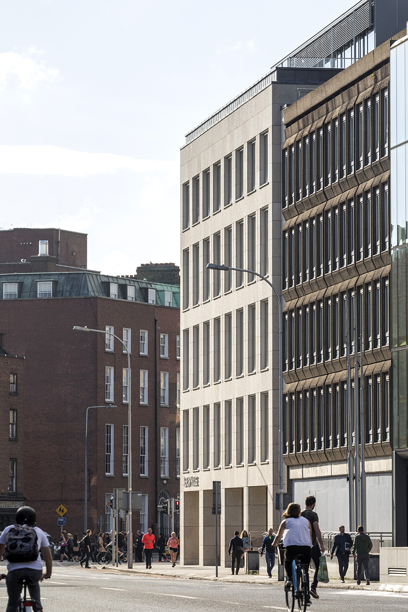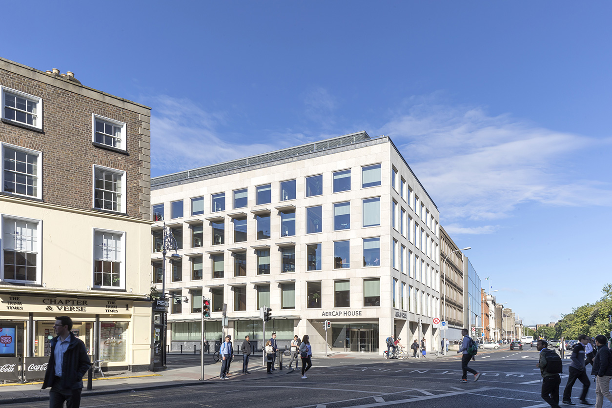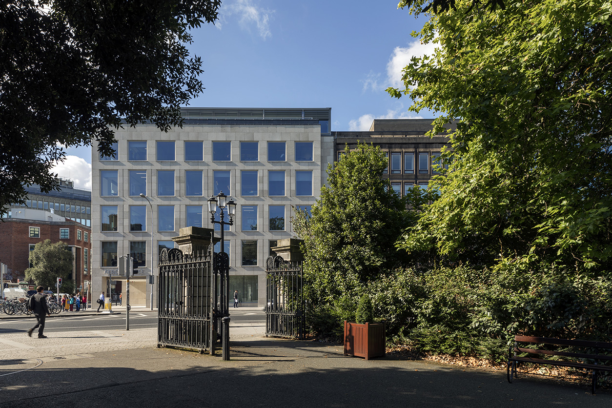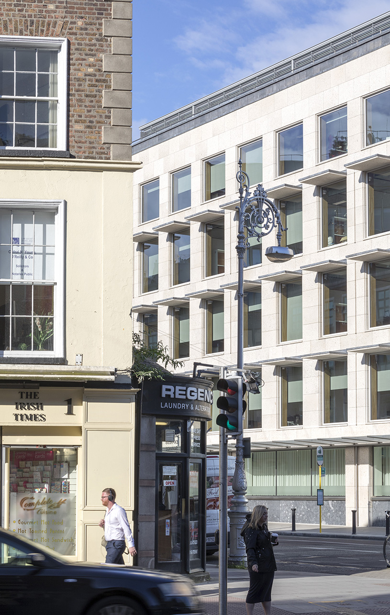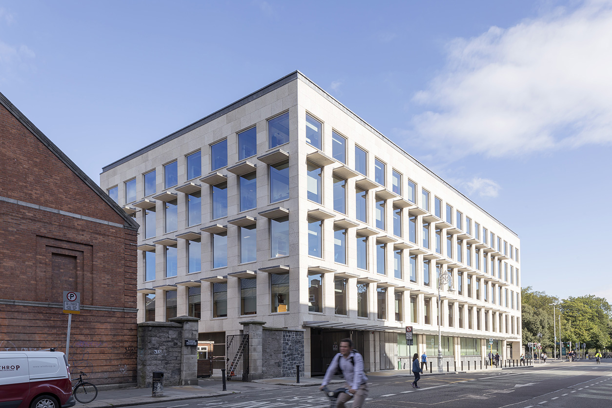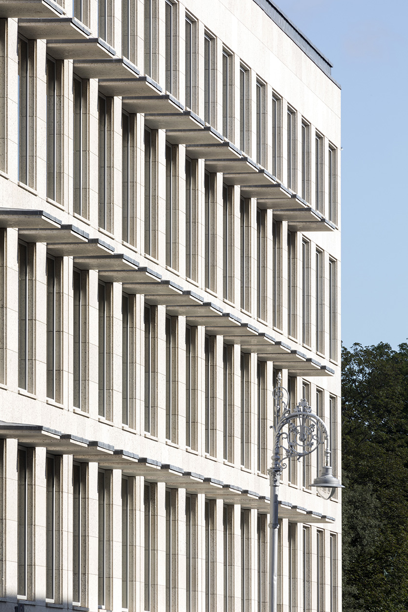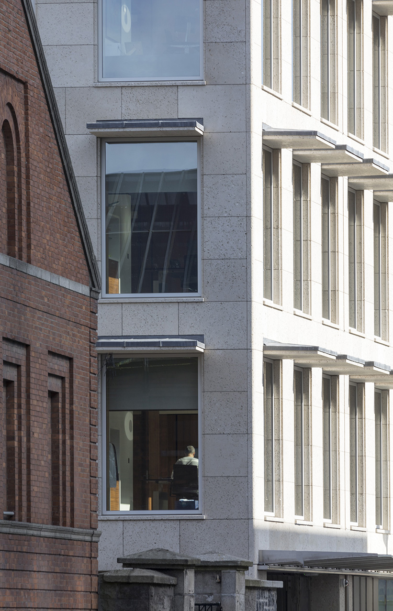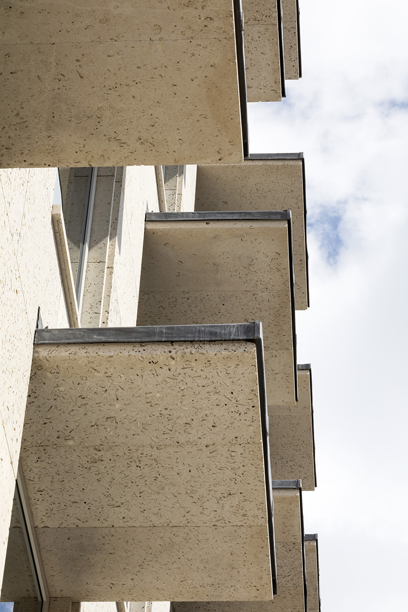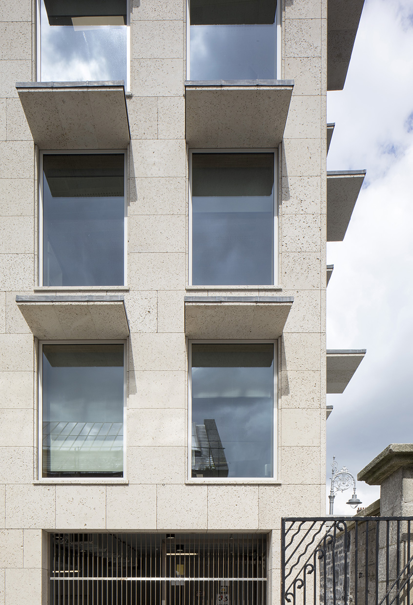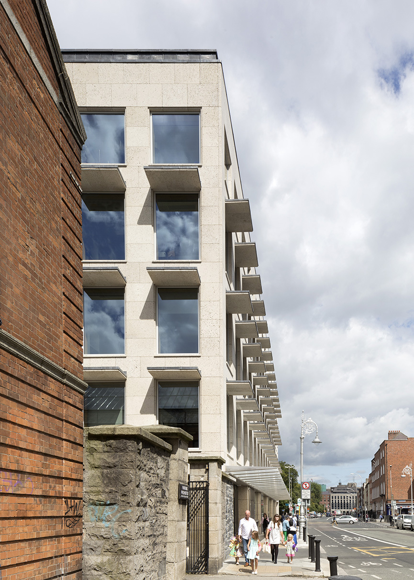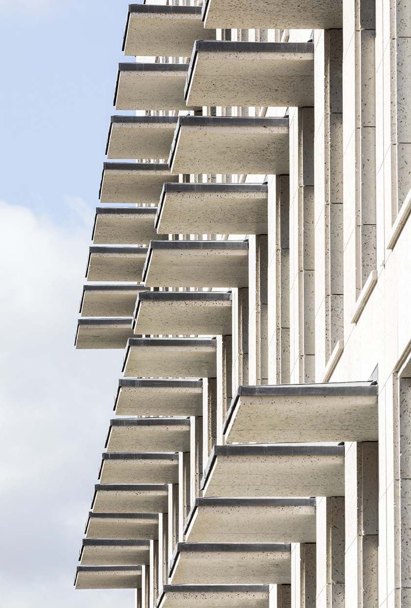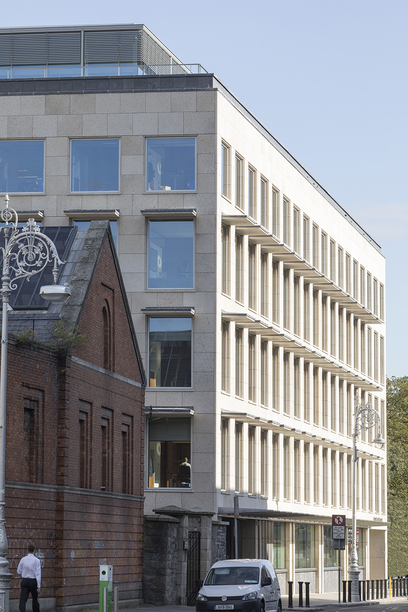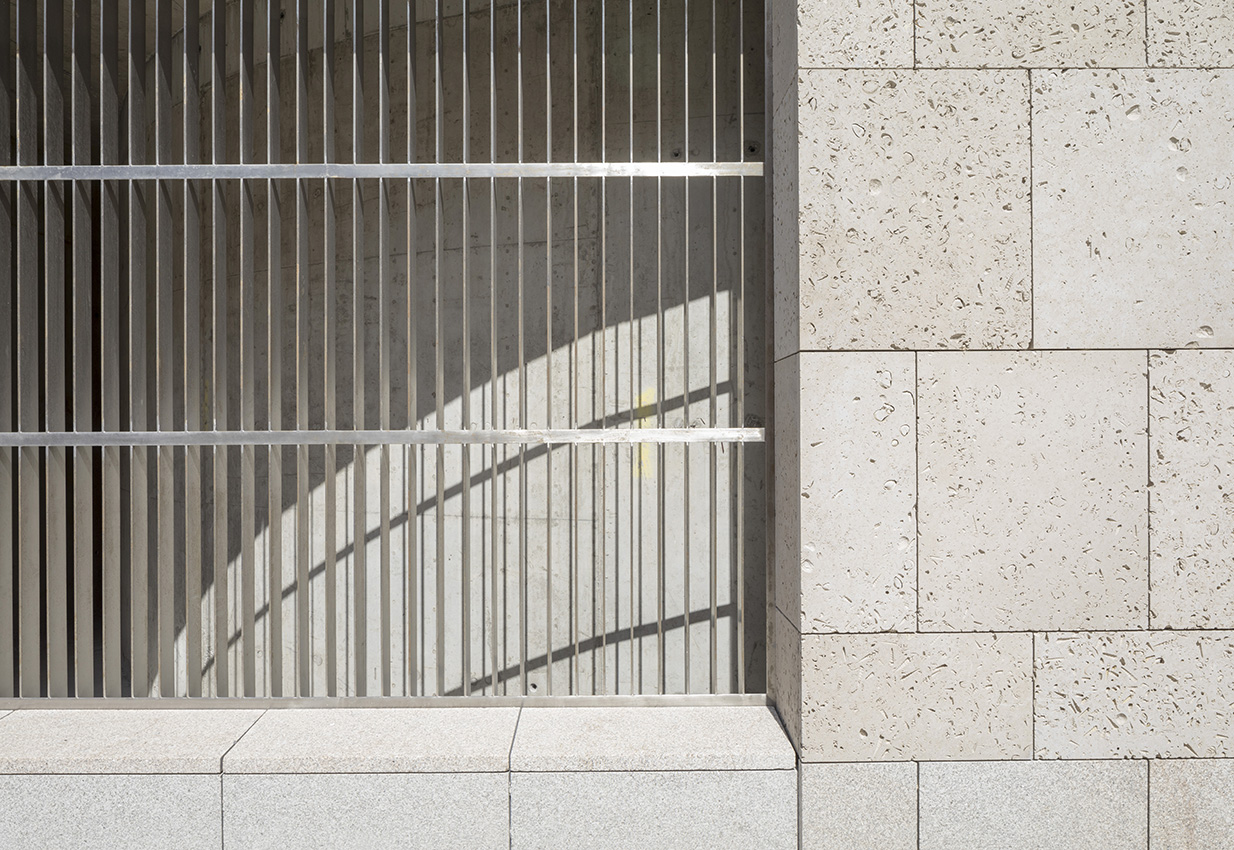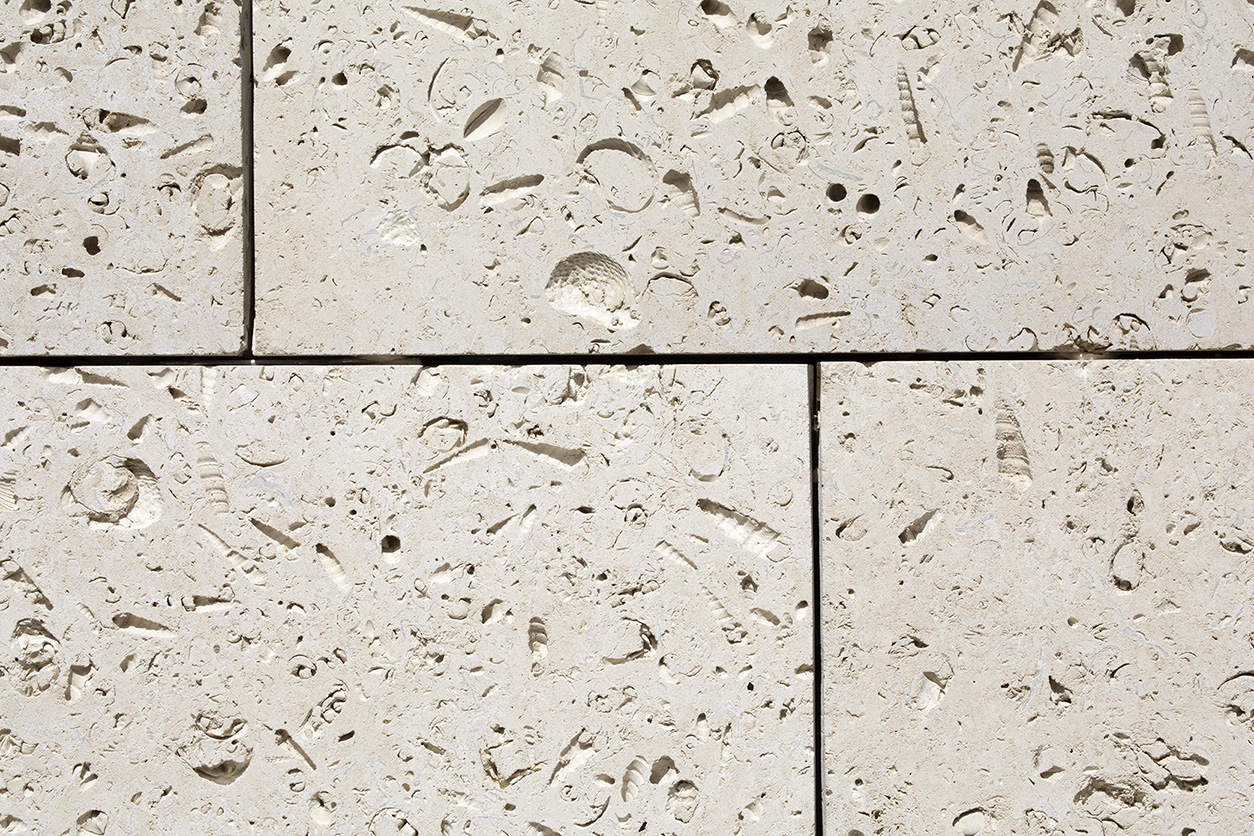Aercap House read more
The building is located on the northeast corner of St Stephen’s Green, with facades facing the Green, Earlsfort Terrace and the forecourt of the National Concert Hall. It is entered on the corner, with one bay of the façade fully recessed, opening into an entrance hall along the full elevation facing the gates of the park. The plan is arranged with two cores to the back, with a clear office floor plate and with glazing on all four sides. The top floor is set back with terraces on three sides. The building is clad in Portland stone, primarily heavily fossilised Roach bed, with the reveals of the windows on the north façade lined in the smoother Base bed. The windows are oak framed, with projecting stone canopies to the south and east sides. The ground floor glazing is framed in stainless steel, over black Irish limestone on the Earlsfort Terrace side (also fossilised).
