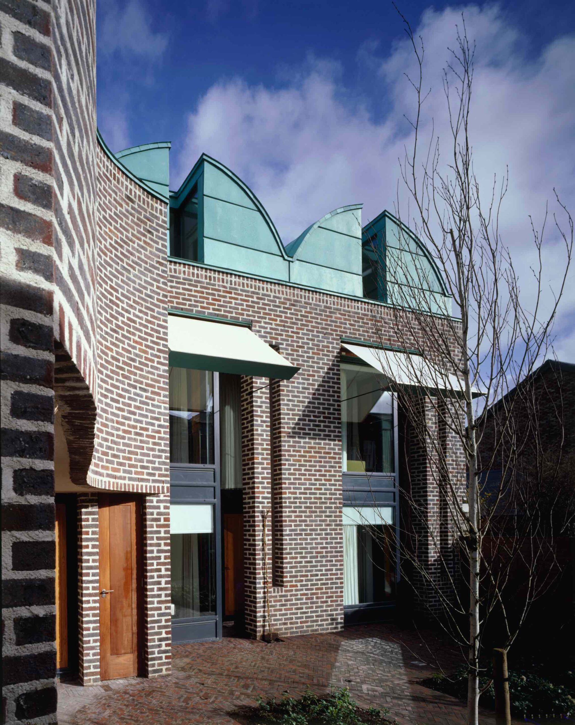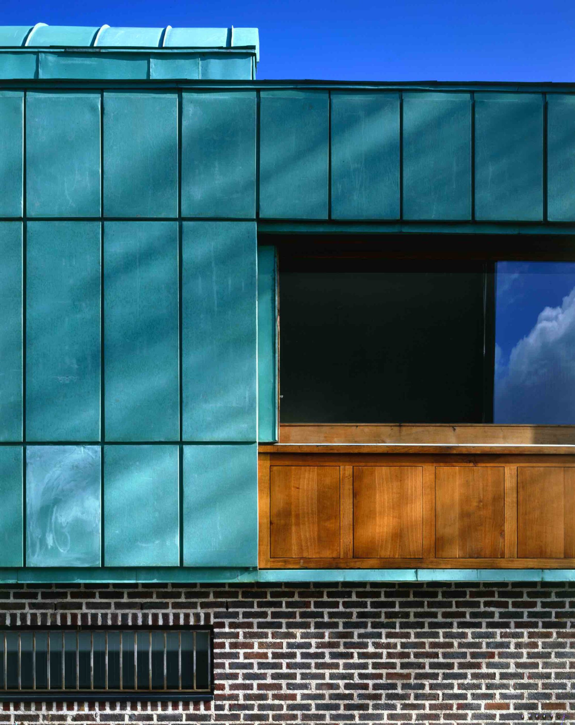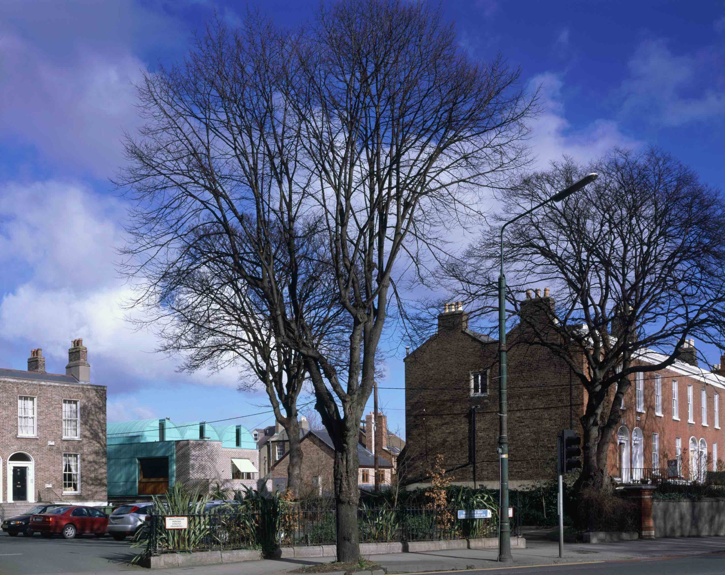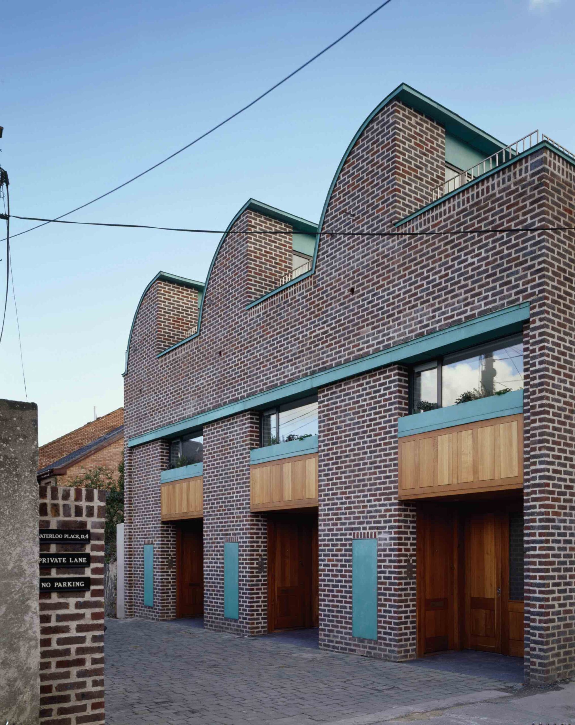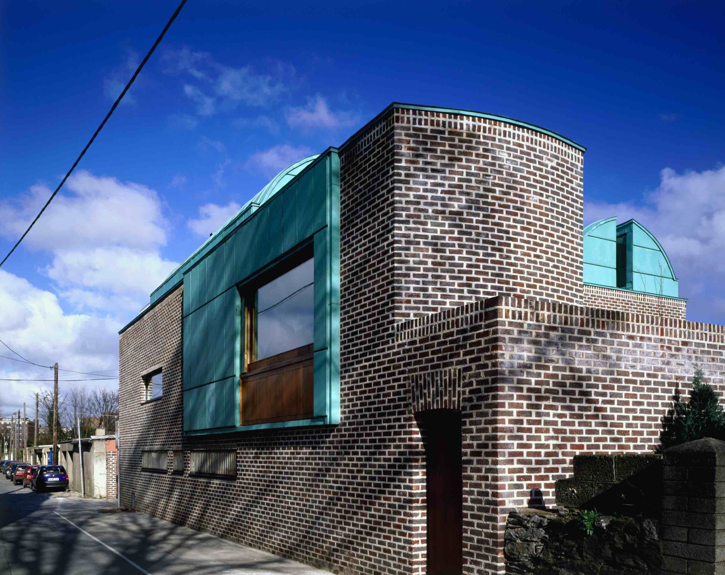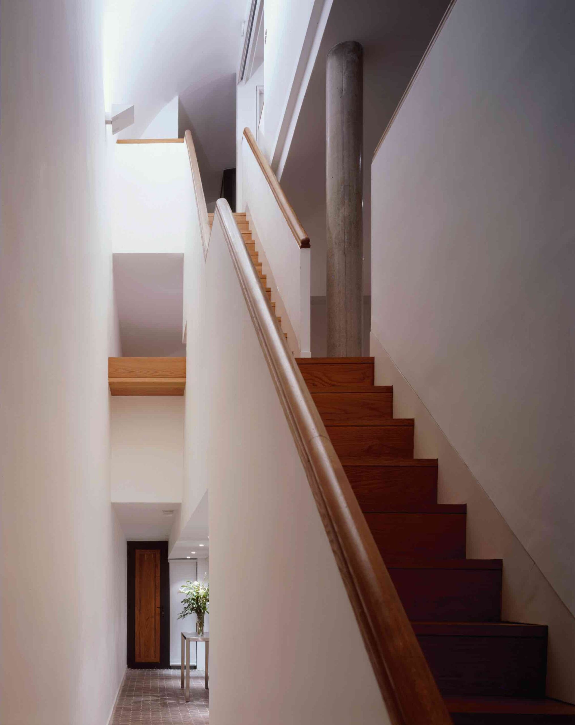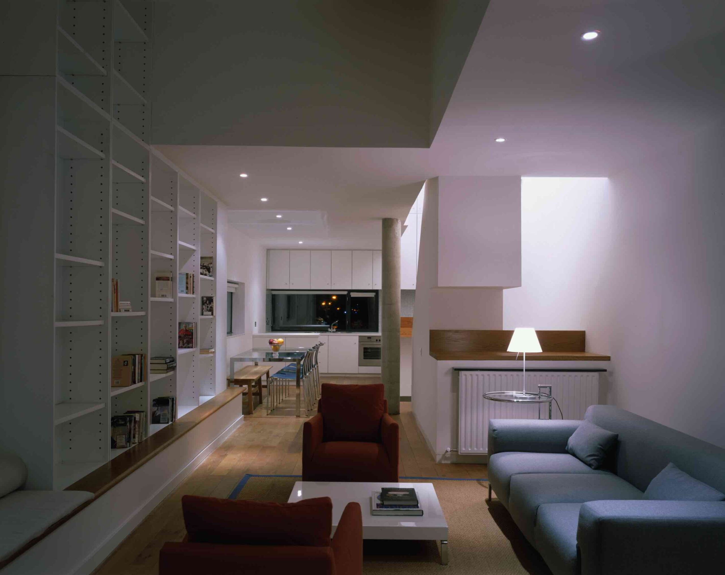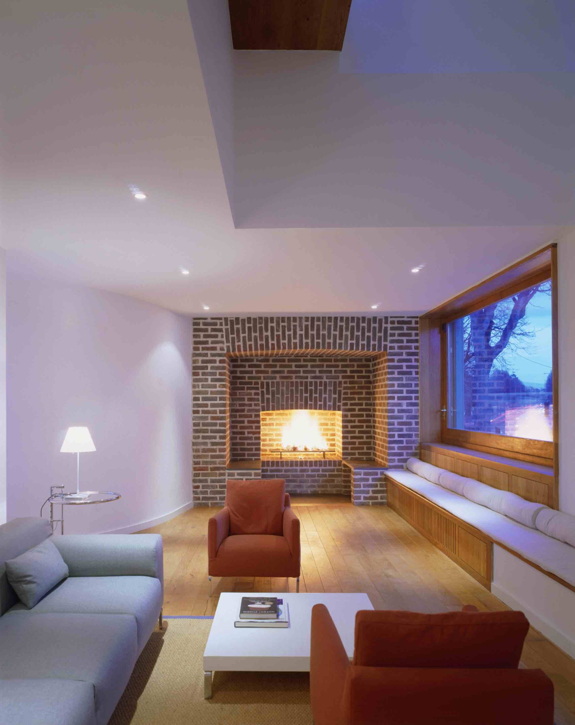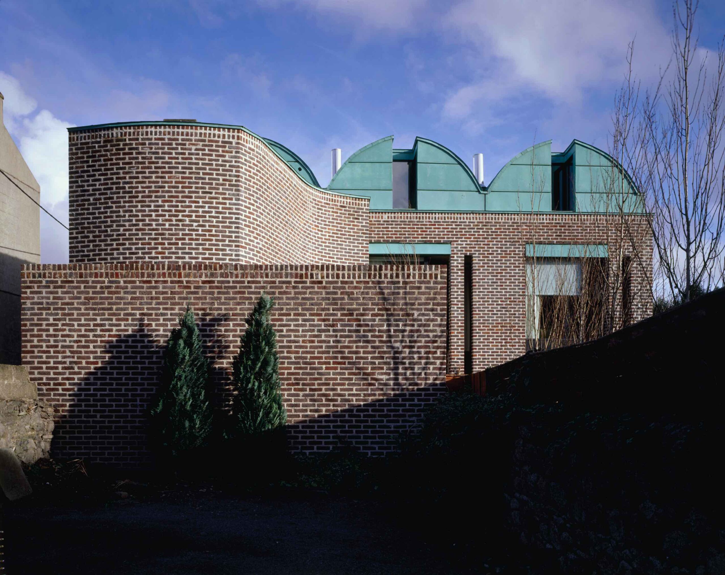3 Mews Houses - 2002 read more
These houses are a modern interpretation of the coach house in a back lane. The side to side width of each house is 4m and the depth is 12m and 15m in the end house. The living rooms (kitchen, dining, living) are on the middle floor. Bedrooms are on the ground floor and in the vaulted roof. The materials with which the houses are built are brick, reinforced concrete, oak, plaster and copper. The floor area of each house is 1300sqft, the end house is 1500sqft. The houses were built for the owner of the bigger house on Leeson Street were completed in 2002.
The Living dining room on the first floor is screened from the main house externally by awnings and single stem Birch trees.
Awards:
RIAI Regional Award 2002
