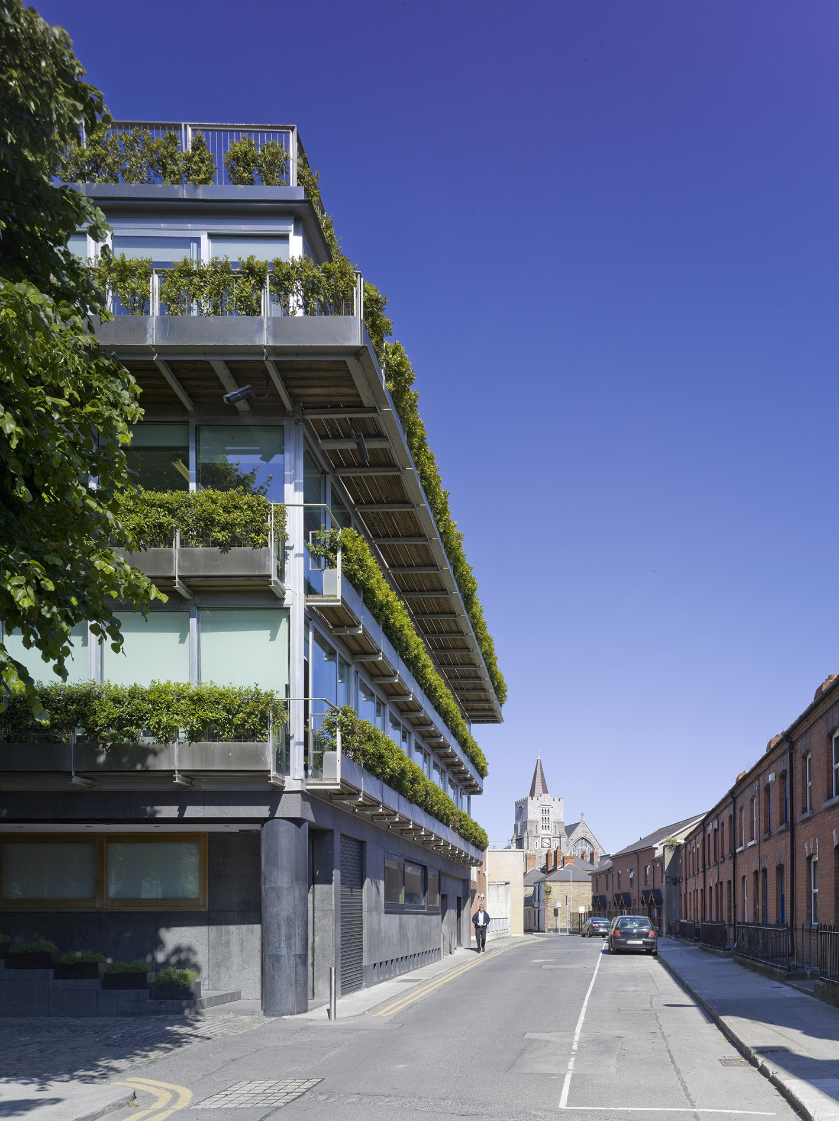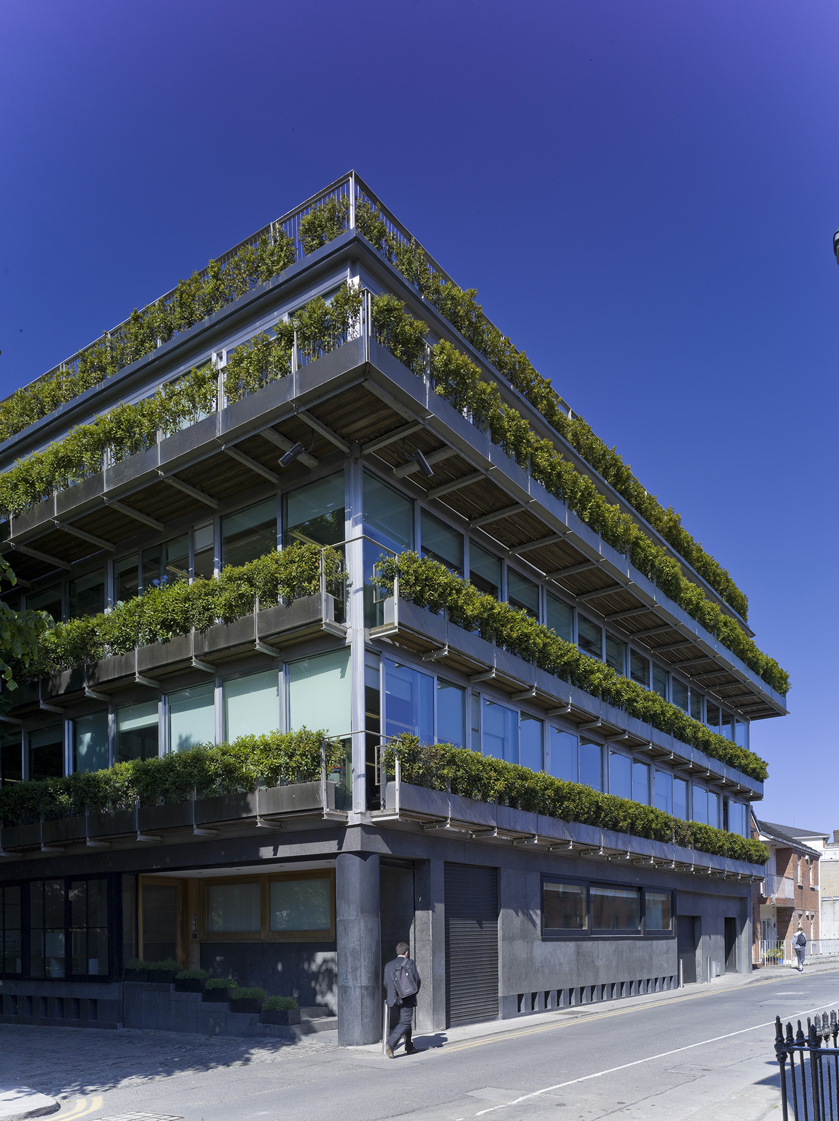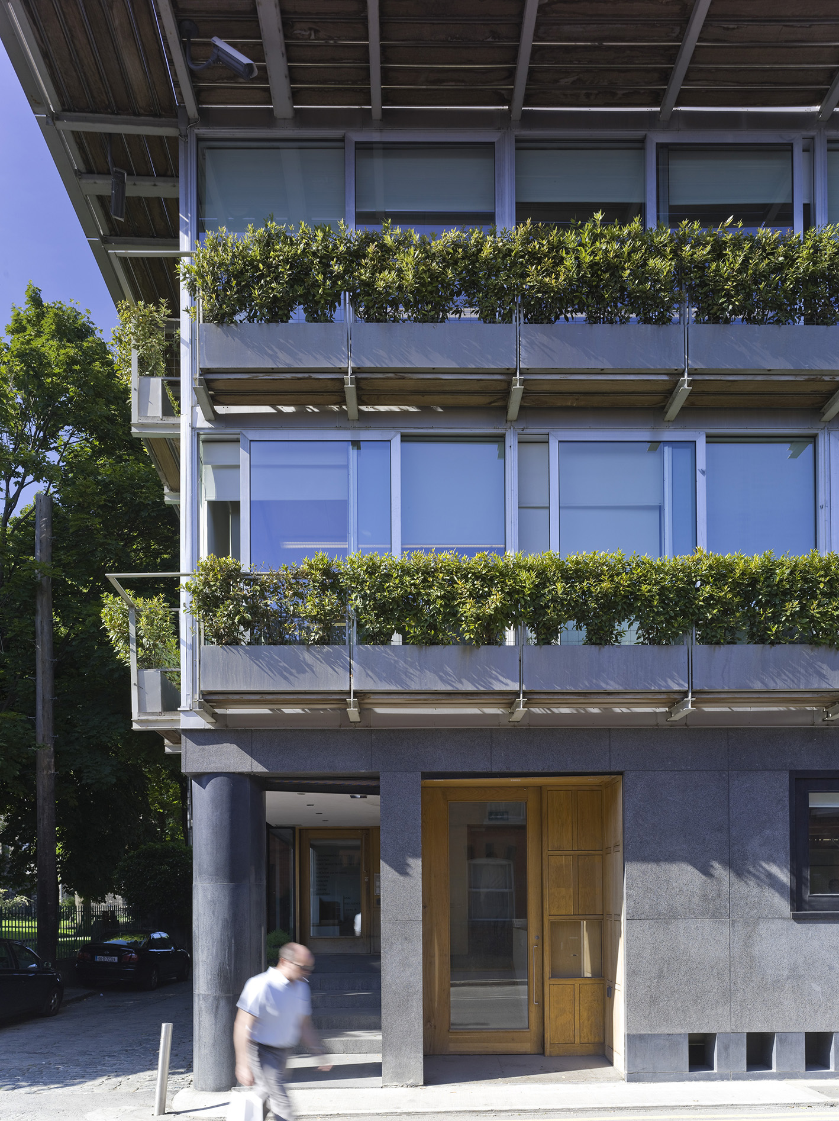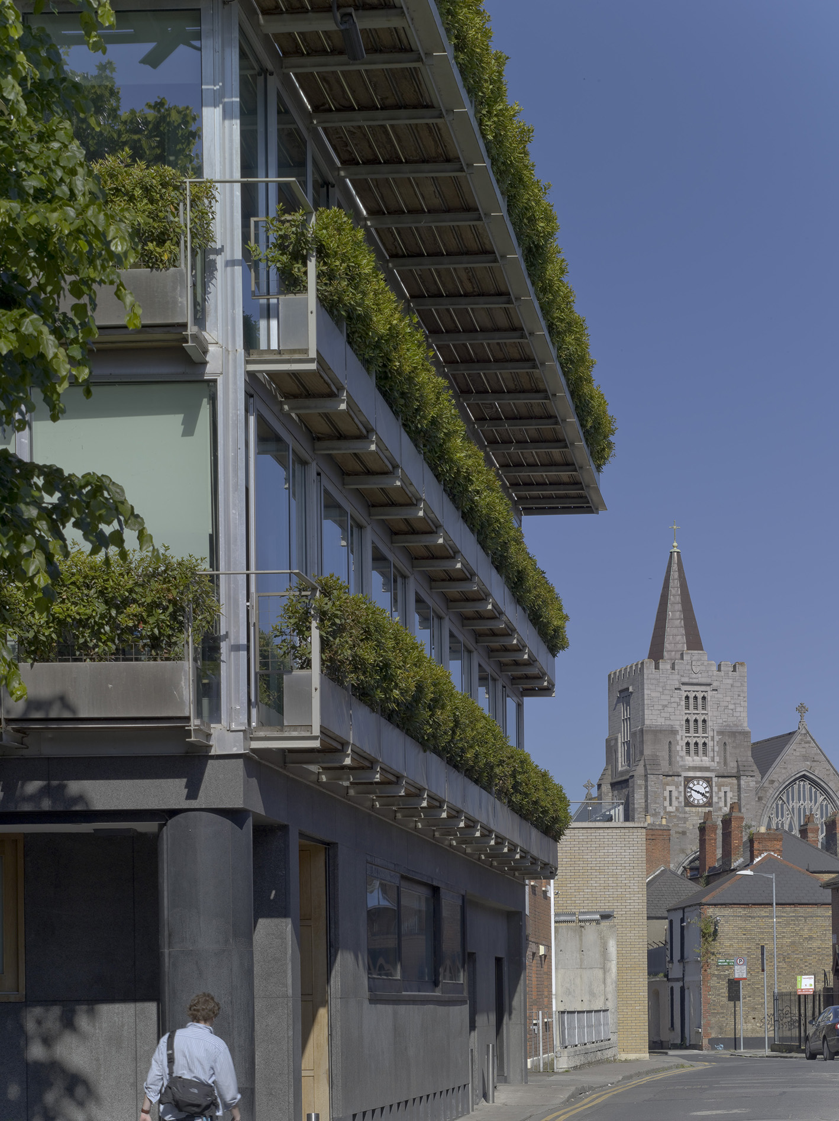St. Catherine’s Lane West read more
This office building is five storeys over a single basement occupying a site at the corner of Hanbury Lane and St. Catherine’s Lane facing onto the park at the rear of St. Catherine’s Church. The practice of de Blacam and Meagher occupies the third floor.
The building is approximately square in plan with a rectangular glazed hall cutting through all levels with its long axis facing onto the park. This atrium lets light and air into the deepest part of the plan and also has the effect of providing views from all parts of the offices diagonally through to the trees in the park.
Another notable feature of the site is that despite its city centre location it is very quiet, which allows the offices to be naturally ventilated by simply opening the windows to the outside. The ventilation of the offices can be further assisted by opening the windows into the atrium, where opening rooflights at high level and air inlets at the base allow fresh air to circulate up through the space in a stack effect.
The ground floor is largely enclosed in stone cladding and forms a base to the glass building above. Here the facades are made of sliding glass doors, which open onto oak decks with bay hedges planted in stainless steel boxes.



