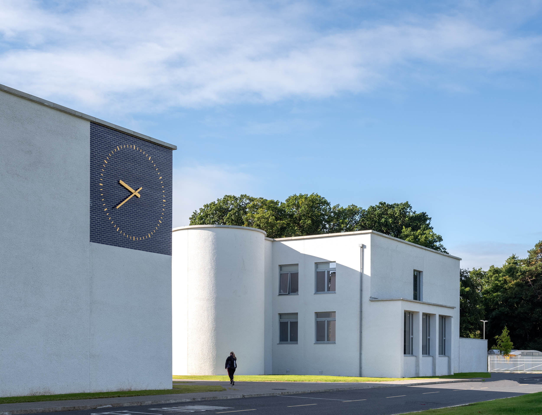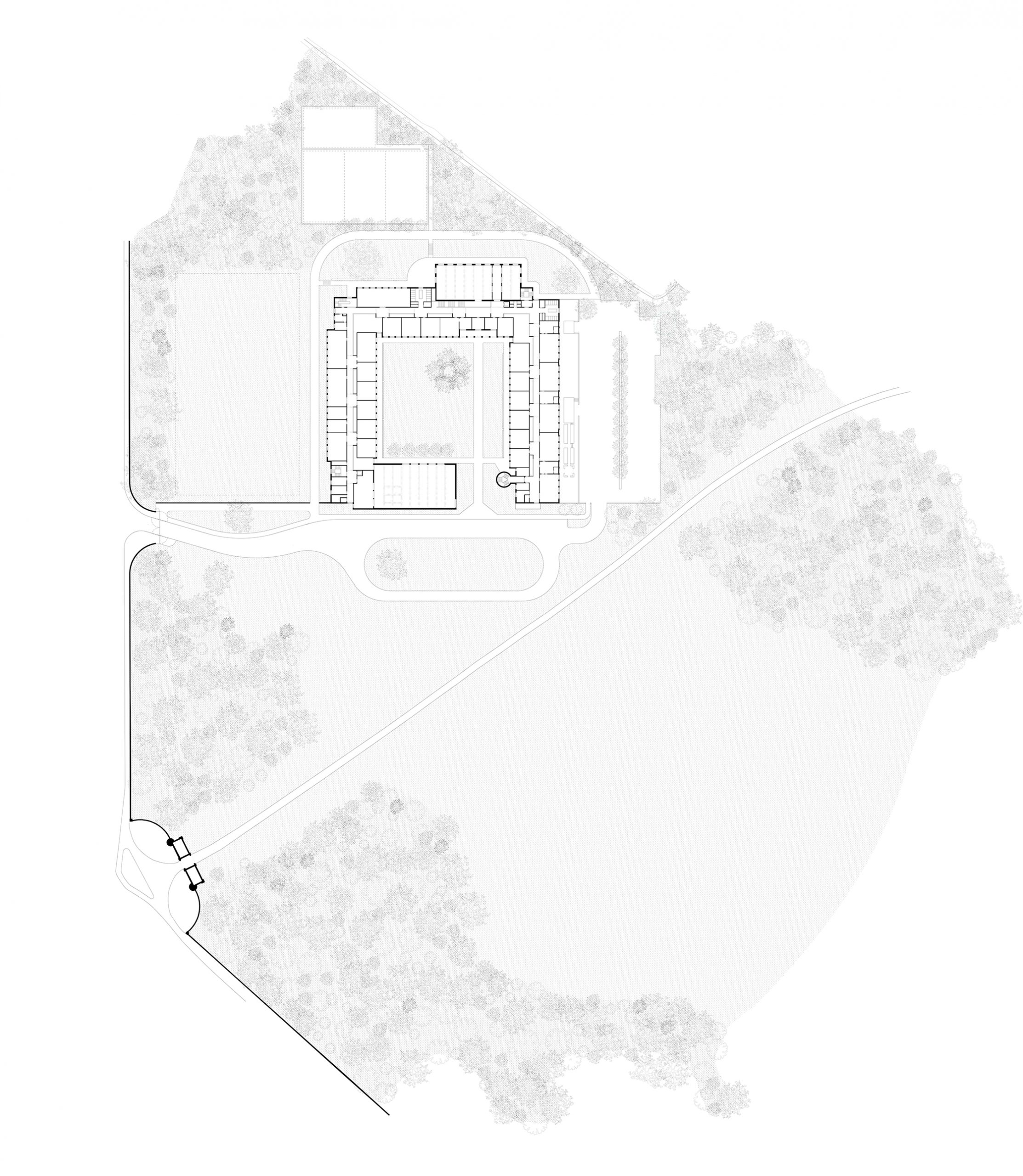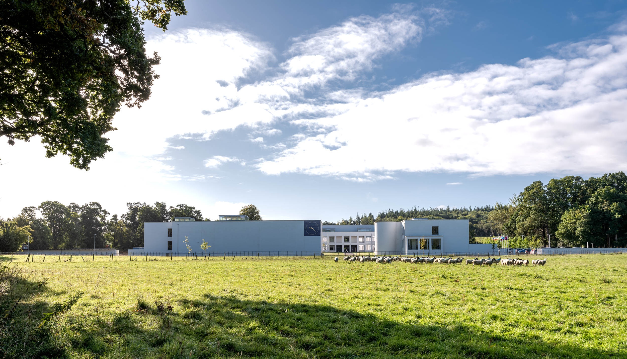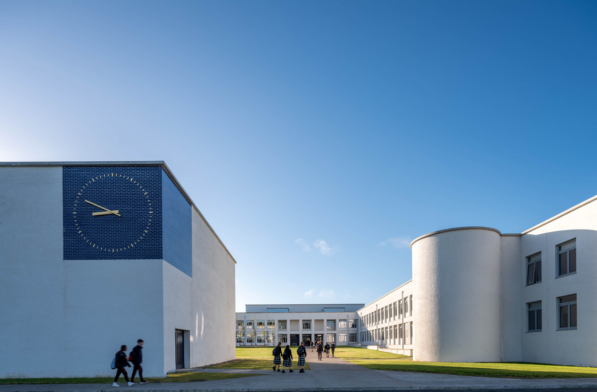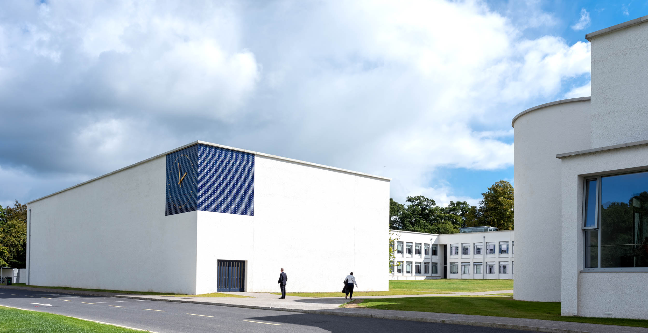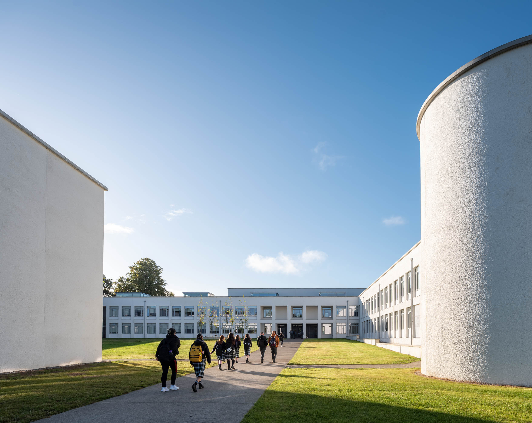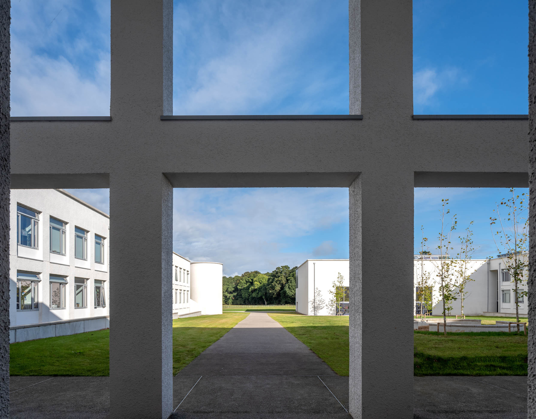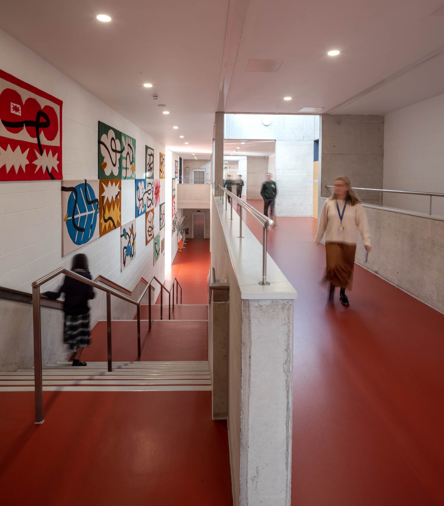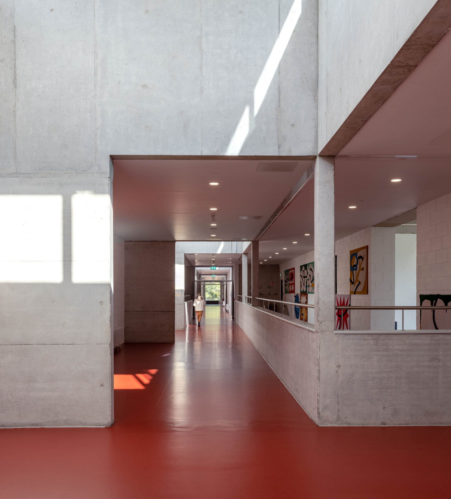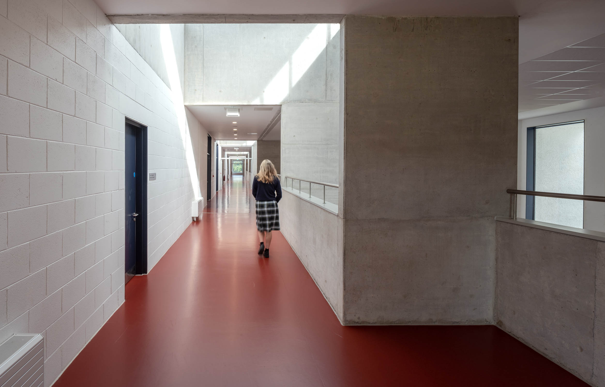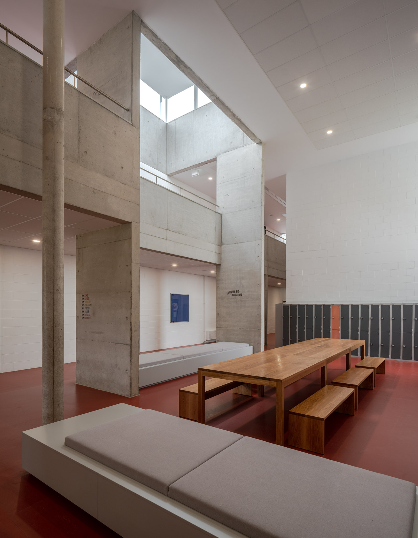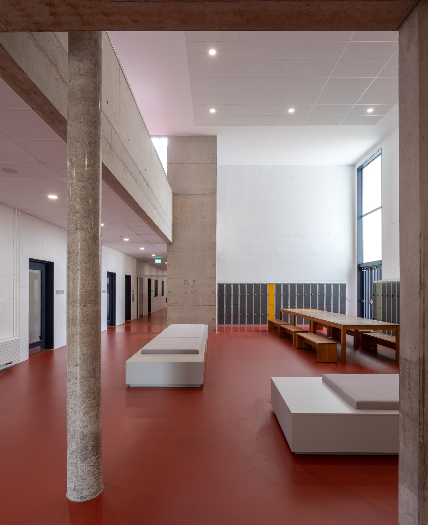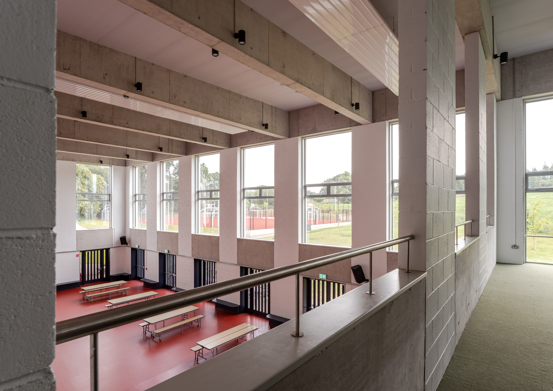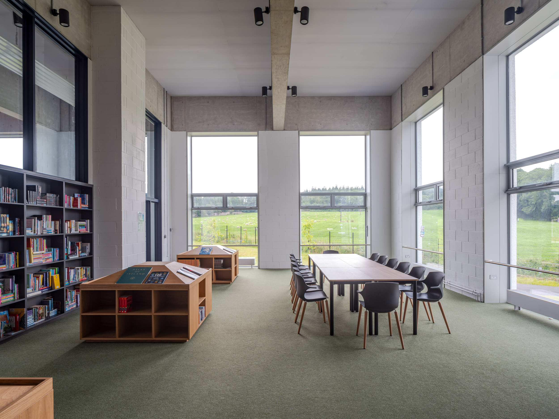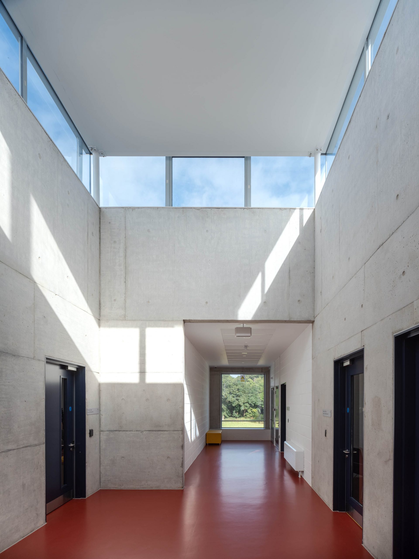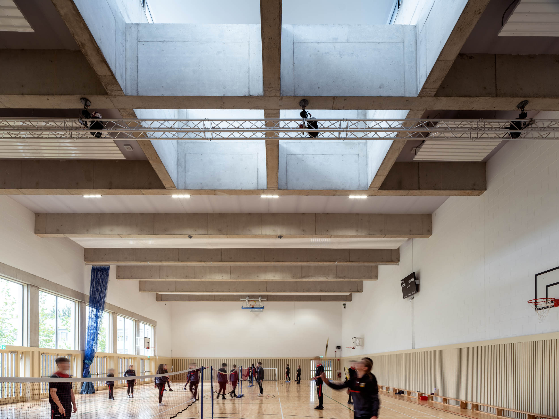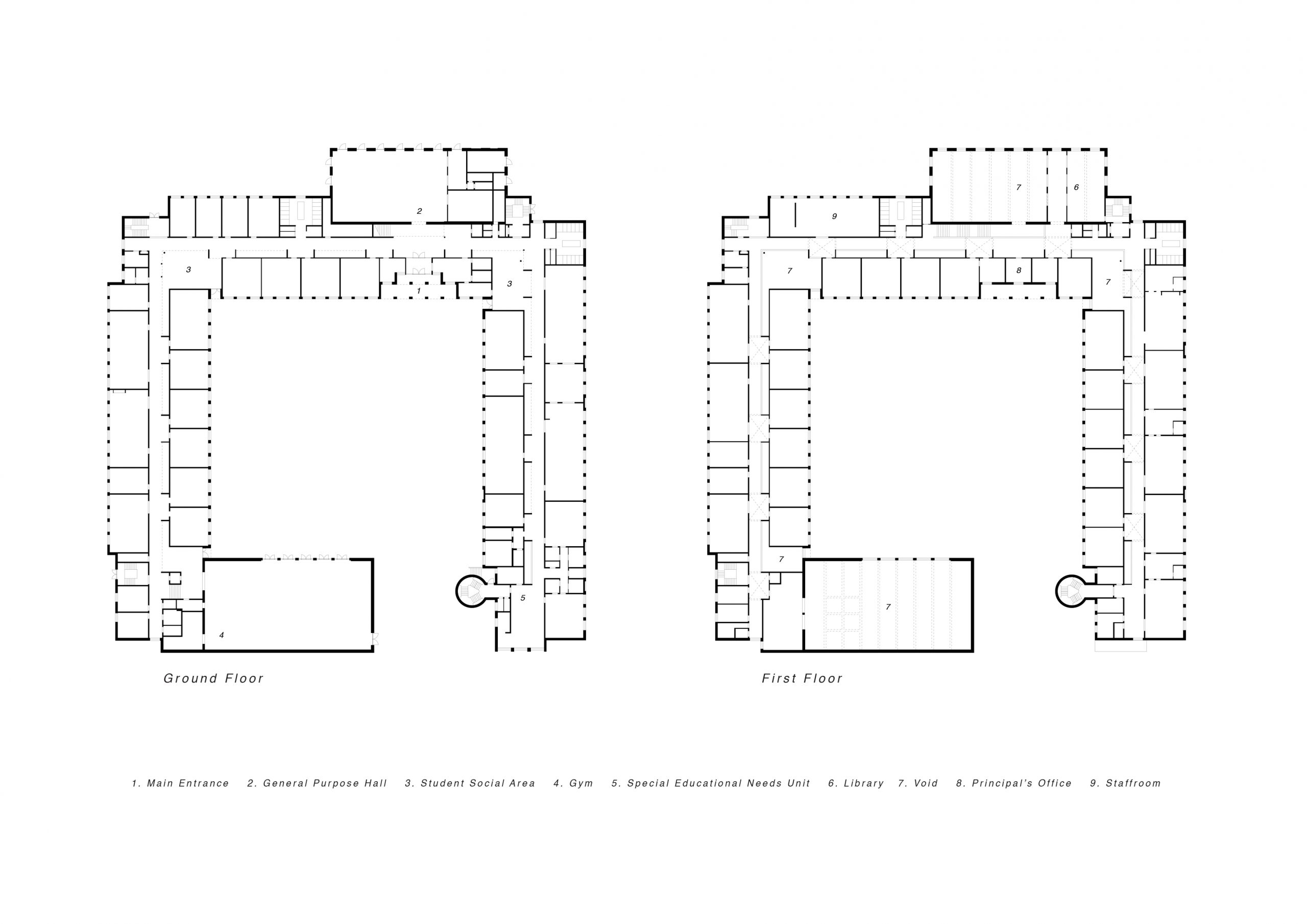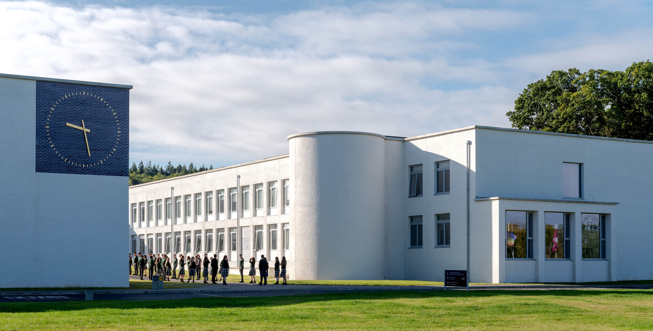St. Paul’s Secondary School, Monasterevin read more
The site is located in the demesne of Moore Abbey, County Kildare, a curated 18th and 19th century landscape of open farmland and specimen trees. The siting of the school draws inspiration from the traditional placing of 18th century country houses in a landscape setting, approached obliquely from the side and addressing a sweeping curve of pasture, bounded by mature woodland. A courtyard plan was adopted, with its many associations with teaching and learning, be it a university quadrangle or the cloister of a monastery. In this instance, arranging the plan around a central courtyard also helps to create a focal point to the school, an enclosed ‘place’ in an otherwise open landscape. Intended as a calm, contemplative space which the classrooms look into during class time, it becomes animated as the entrance to the school in the morning.
The approach from the drop off area leads to a single opening in an otherwise plain facade. The school clock marks the entrance through this opening and into the courtyard. Straight ahead is the front door of the school, marked by the three storey volume of the main hall beyond.
Inside, the plan works as a ‘C’ shape, with three blocks of classrooms accessed via central corridors. These are top-lit by lanterns which also serve to give a strong structural order to the school. The circulation areas open up at the corners and the two ends of the building to provide informal social areas for the pupils. The gym functions as a multi-use hall at the end of the plan, facing south, back into the courtyard.
A series of voids along the first floor level link to the social spaces below and help the building to work as a single volume, rather than as two detached and separate floors. All of the ground floor social areas have a direct connection to the courtyard, which is the main motif of the building – a space big enough for the whole school to gather in.
A restrained palette of materials is used, save for the clock, which is made in blue glazed brick with gilded digits, and serves as a symbol for the school.
